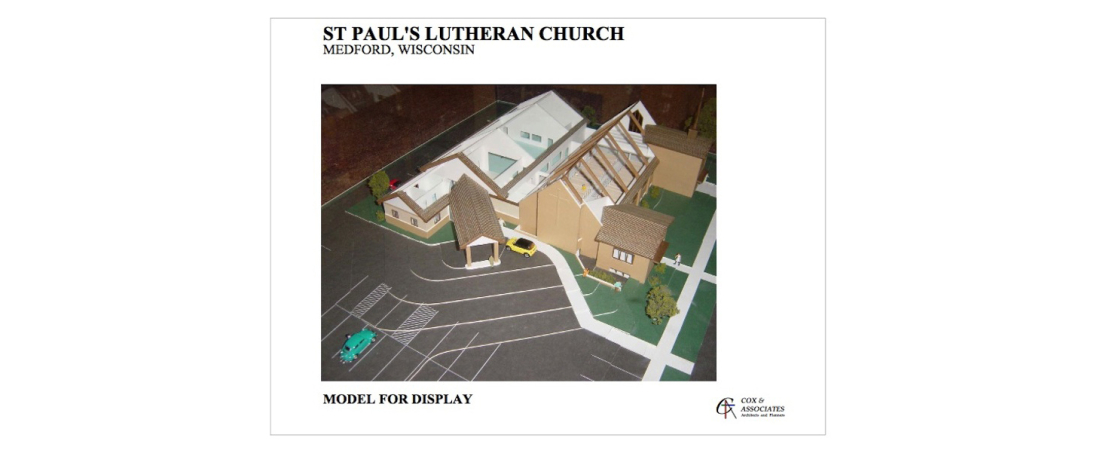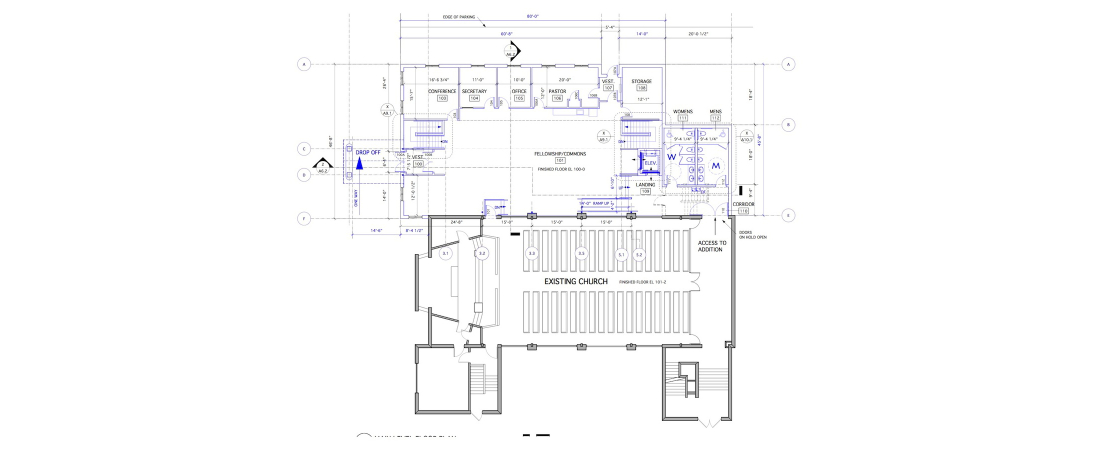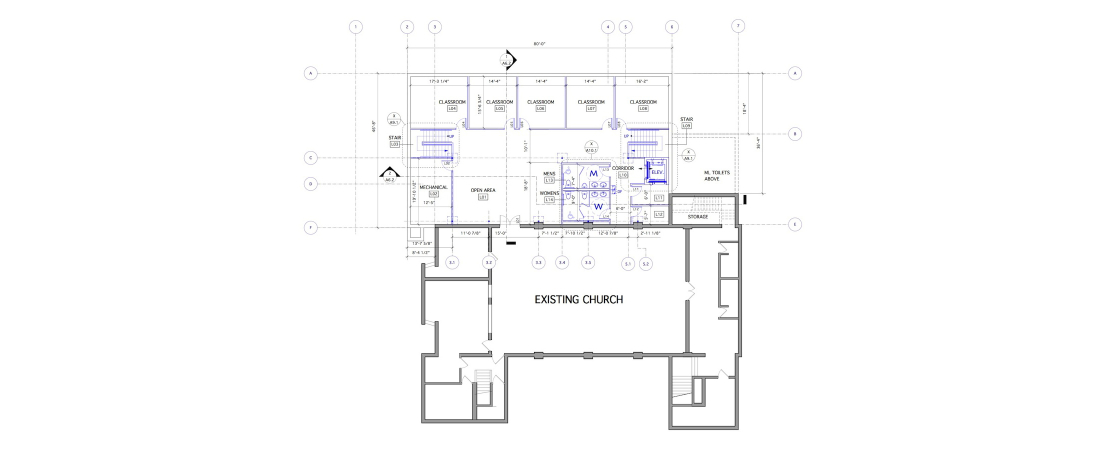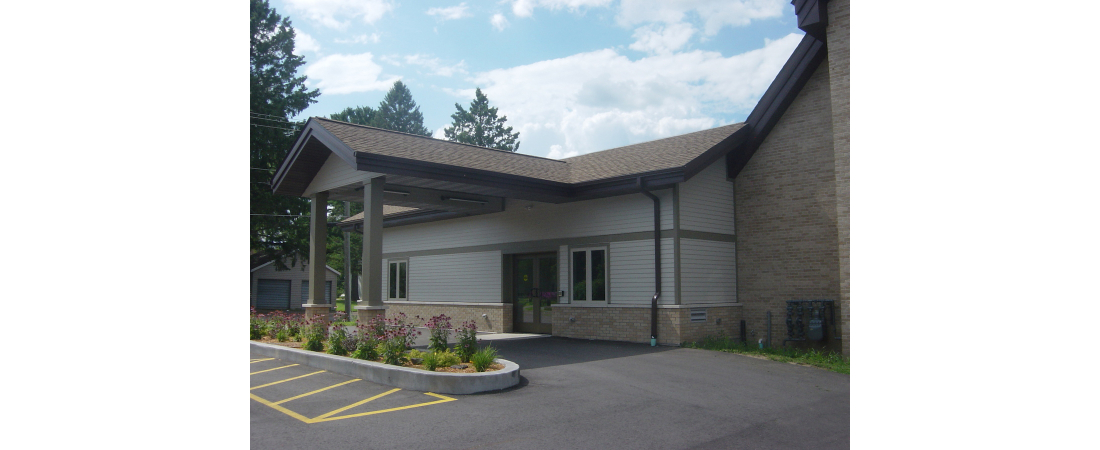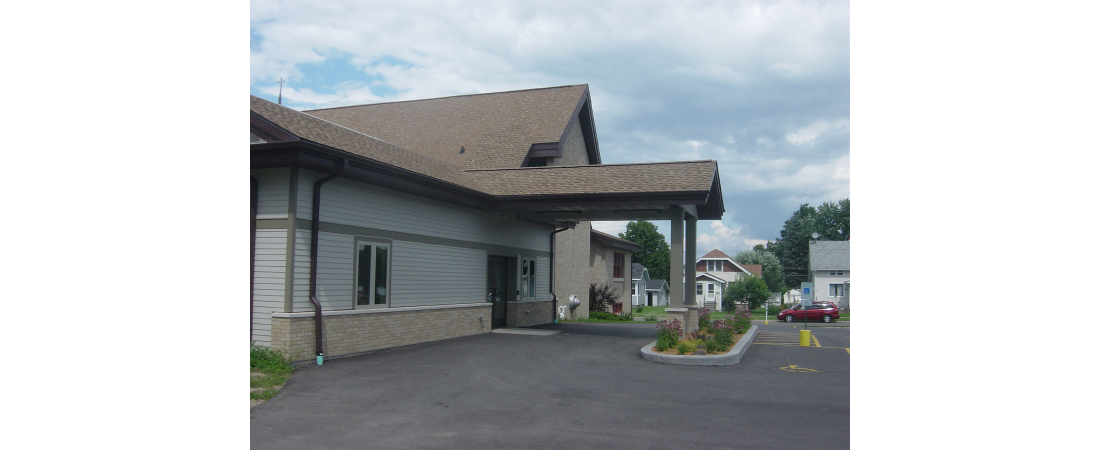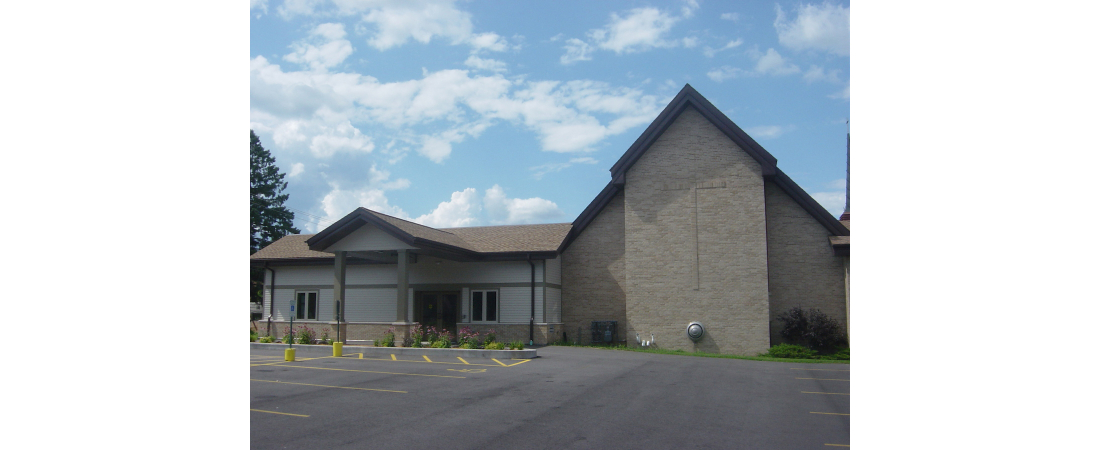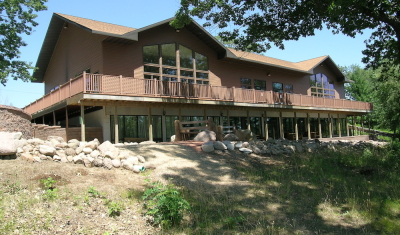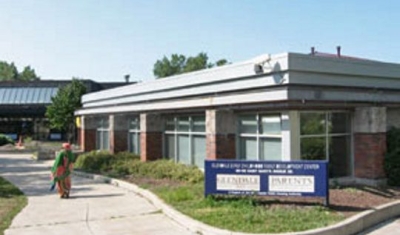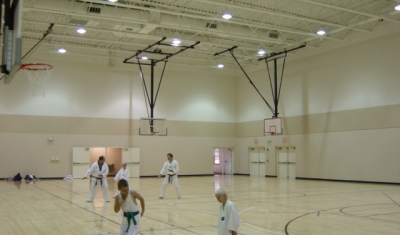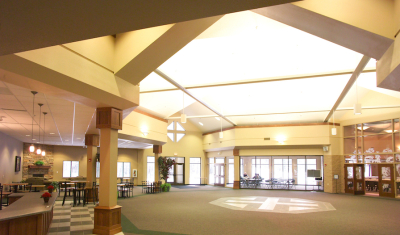Addition to existing Church
St Paul’s Lutheran Church
Medford, Wisconsin
The project started with a master plan in 2006 looking at ways to proved accessibility, add classrooms, administrative and fellowship space. In 2009 we are completing construction documents for a spring 2010 construction start. The current plan has 2 levels. The upper level has an accessible entry new administration offices, a large commons area, new toilets and an elevator. The lower level has new classrooms, toilets and a large open area connected to the existing fellowship space.
Project Size: 4000 Sq. Feet footprint
2 levels
Project Architect Rod Cox, AIA

