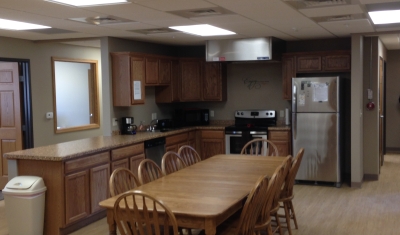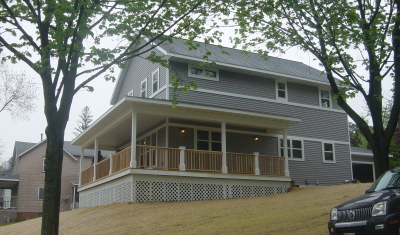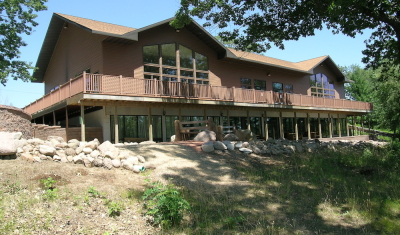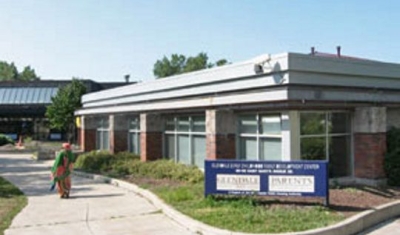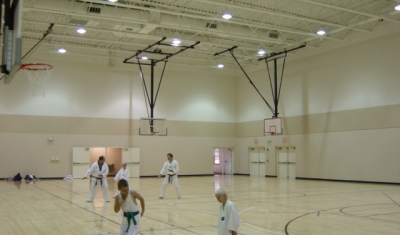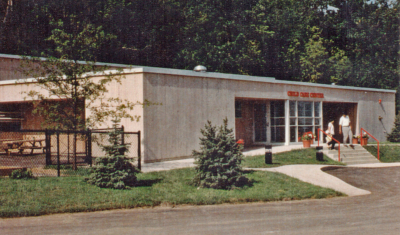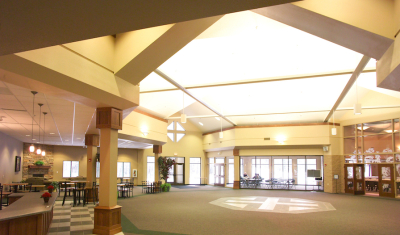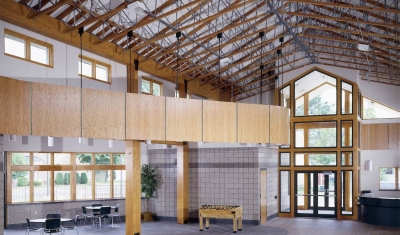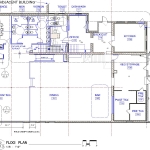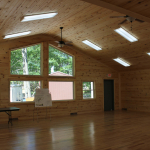Cox & Associates Architects and Planners
Cox & Associates is a full-service Architectural Firm providing:
Master Planning, Architectural Design, & Feasibility Studies.
We specialize in architectural design for Church-Related Ministries, Educational Institutions, and Commercial Designs/Remodels.
Creativity, Value & A Heart to Serve
As coordinator of Project 200 of St John Church of Antigo I want to express my thanks and appreciation to you for directing our $960,000 church addition. Your professionalism in making sure the addition would complement the existing church and property drew our group together allowing a consensus decision to be easily made. The structure is very attractive and fits in, so it looks like it was done with the original church. It is functional and the needs of the congregation have been met for the foreseeable future. working with a diverse committee is not always easy. Your suggestions and desired plan recommendation led us to an acceptable consensus on a difficult project of which we are all proud.
Thanks for your architectural and people skills.
I Really enjoy working with you and any chance I get to refer you I would never hesitate to do so.
About Cox & Associates Architects and Planners
Rod Cox is the Owner and Principal architect for Cox & Associates, Architects and Planners. He
brings his 25+ years experience into each new project with their unique challenges. He graduated
from the University of Minnesota with a Bachelor of Architecture and is currently a registered
architect in Wisconsin, Minnesota and Michigan.
Rod has served clients in all corners of Wisconsin, Minnesota and upper Michigan. He brings a
variety of experience working on Educational, Institutional, Churches, Offices, Classrooms, Child
Care Facilities, and many Remodeling and Renovation projects. Rod worked in Minneapolis for
many years and then relocated to central Wisconsin in 1998.
For 4 years he was the architecture
department head for a local engineering/architecture firm, and then he rejoined his former
company from Minneapolis (who’s specialty was working with church ministries) and opened a
Wisconsin Branch office in Wausau. At the beginning of 2006 Rod took over ownership of the
office and formed Cox & Associates.
How to Hire an Architect?
Nothing is more exciting than creating a new project for your business or personal life, and nothing will affect the success of your project more than the right architect. The architect determines the design and function of a space or building as well as the emotional toll and financial costs involved in its construction.
You may be wondering: how do I find the right architect?
Finding your perfect match in an architect is not impossible and we’ll show you eight points to guide you along the way. Use these points to help analyze the personality, design strategy and communication skills of your candidates. Click the button to learn more and to download your free guide on How to Hire An Architect.
Latest Practice News and Articles
North Abbey Brewing Company
North Abbey Brewing Company Mosinee, Wisconsin This project is
Rhinelander School Forest Education Building
Rhinelander School Forest Education Building This is the Education


