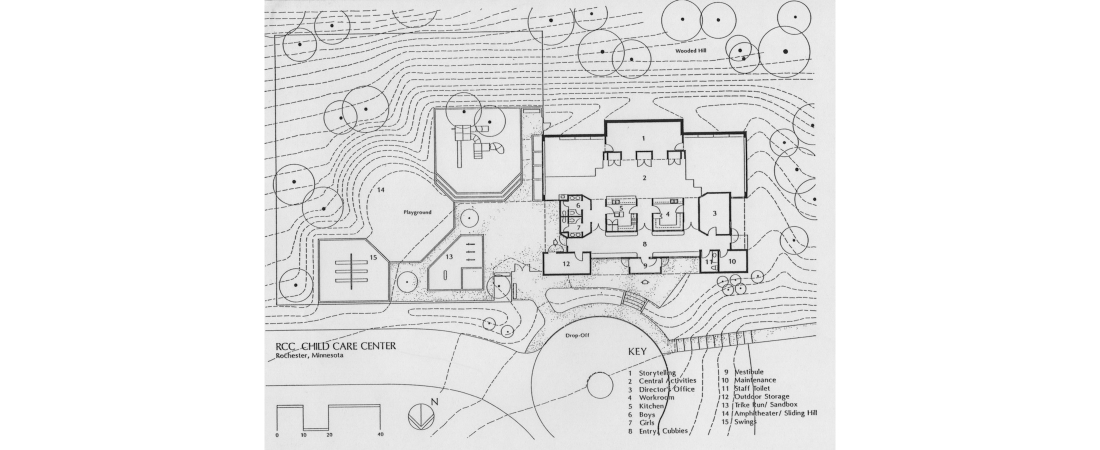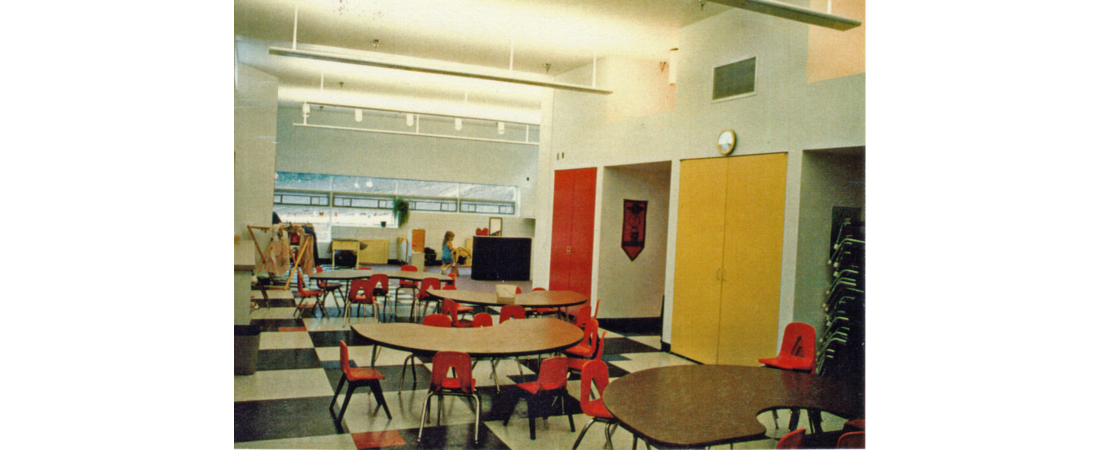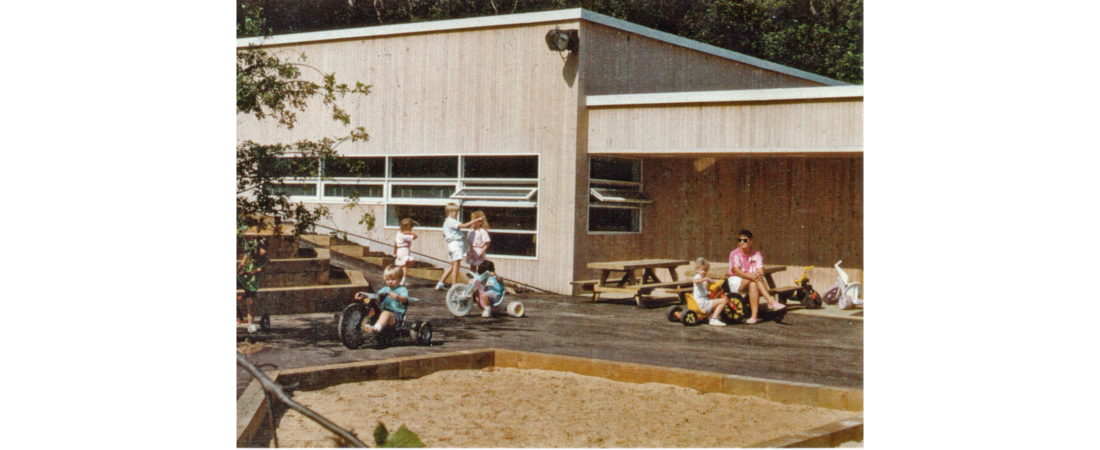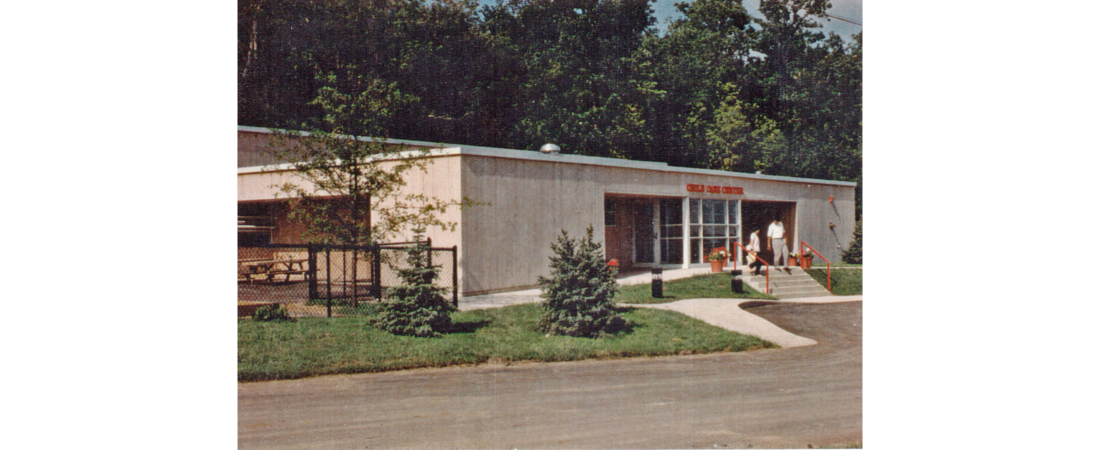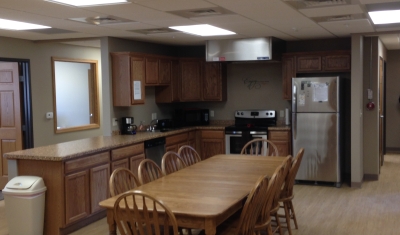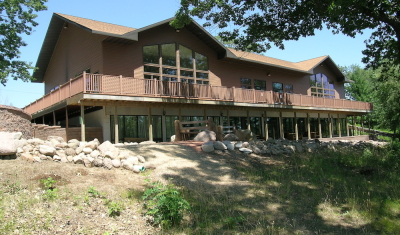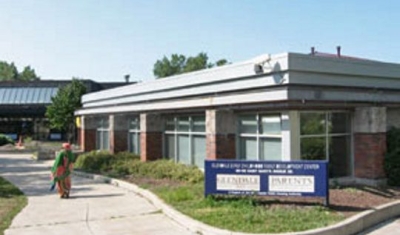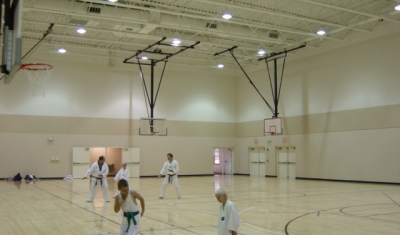Rochester Community College
Child Care Center
This one story Child Care Center was designed to accommodate up to 60 children while their parents attend classes at the college. The structure, set into the side of a wooded bluff, protects the outdoor play wear from prevailing winds. The large interior activities space is divisible into three room for flexibility. A separate presentation area is provided for story telling, video presentations, etc. The support spaces: workroom, kitchen, directors office, etc. provide separation between the entry corridor and the main activity space, yet maintains observation of both areas.
4,182 SF
Rod Cox, Project Architect

