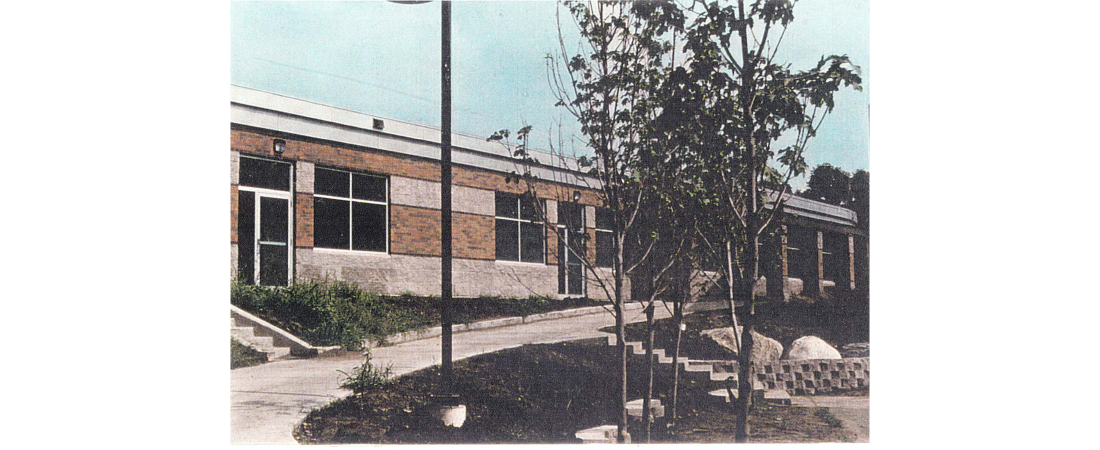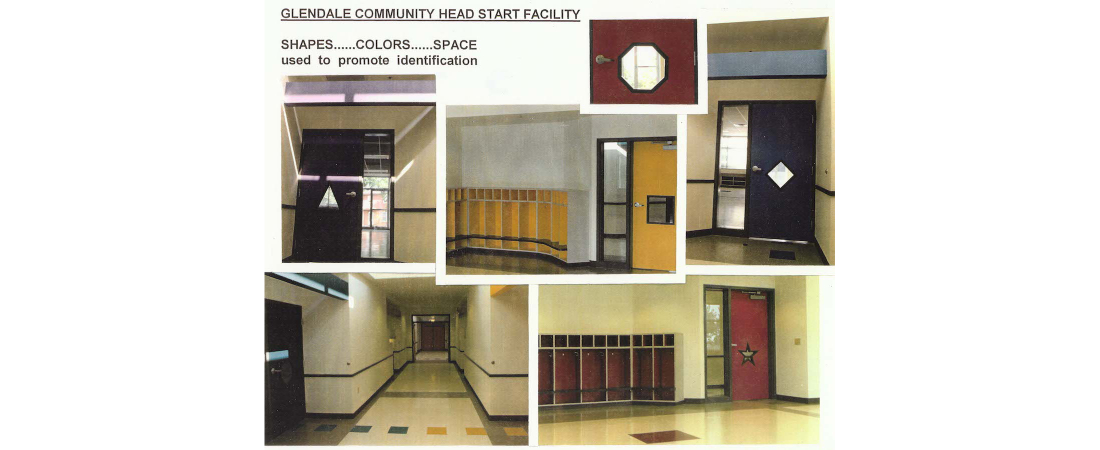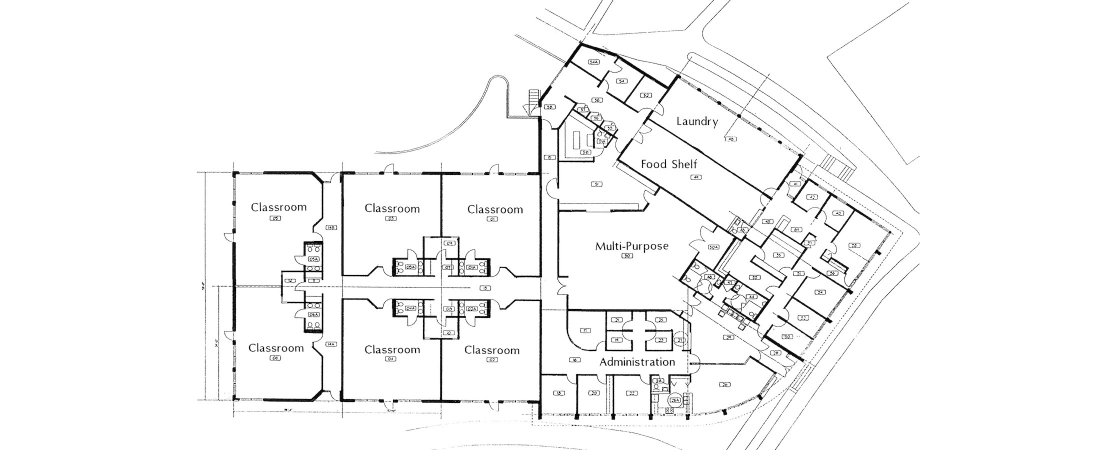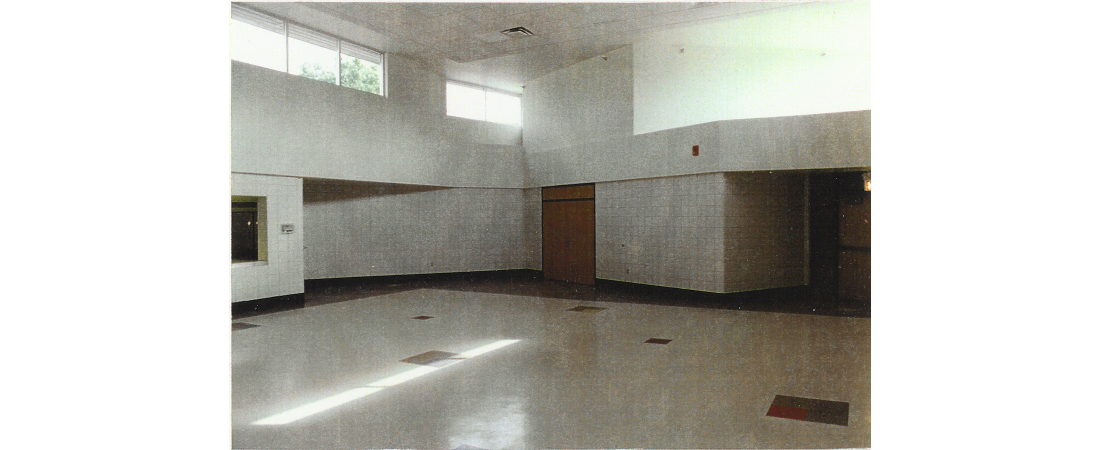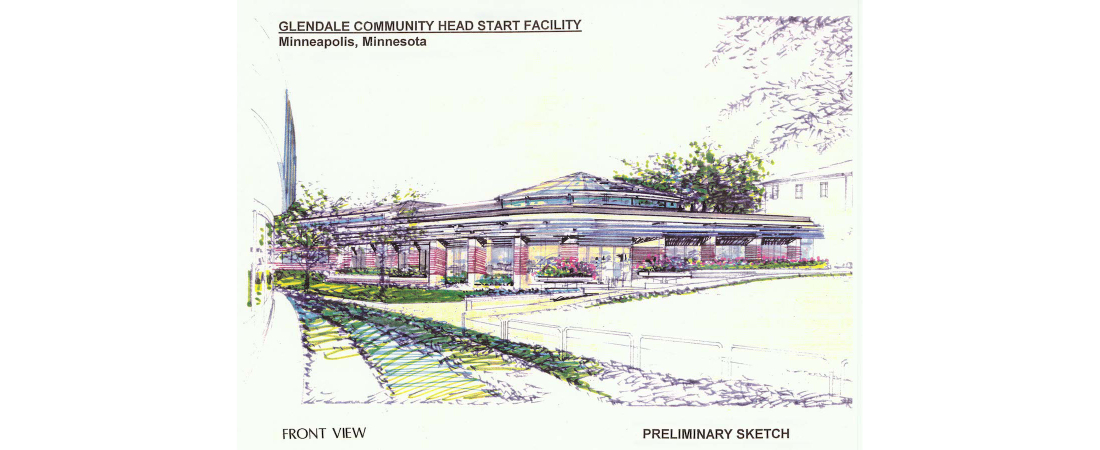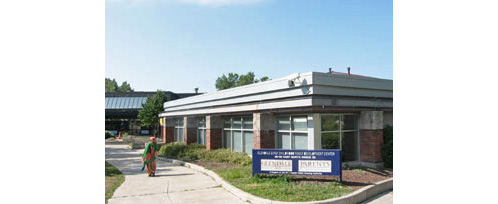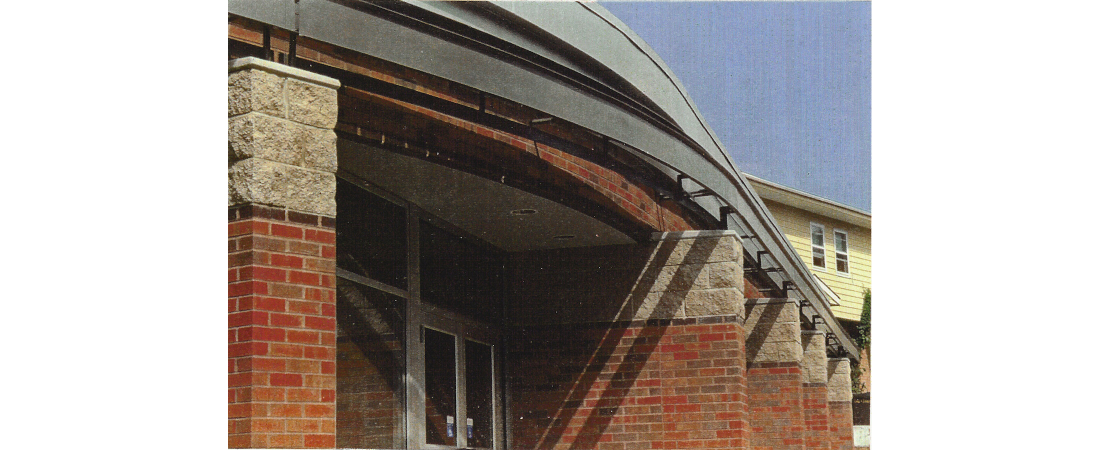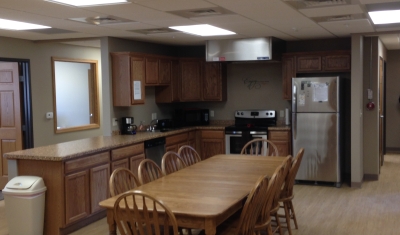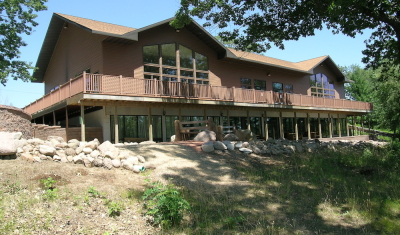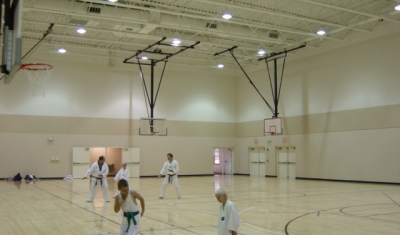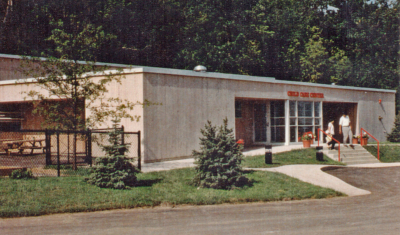Glendale Community
Head Start Facility
Minneapolis, Minnesota
New Community / Early Learning Center
This project consists of 6 early childhood classrooms designed for Head Start , Administration space for Head Start and Glendale Residence Management Program, a Multi-purpose space and Kitchen, a food shelf and a laundromat. Completed in 1995.
Project Size: 18,000 SF
Glendale Community Project Architect: Rod Cox, AIA
w/ Previous Employer

