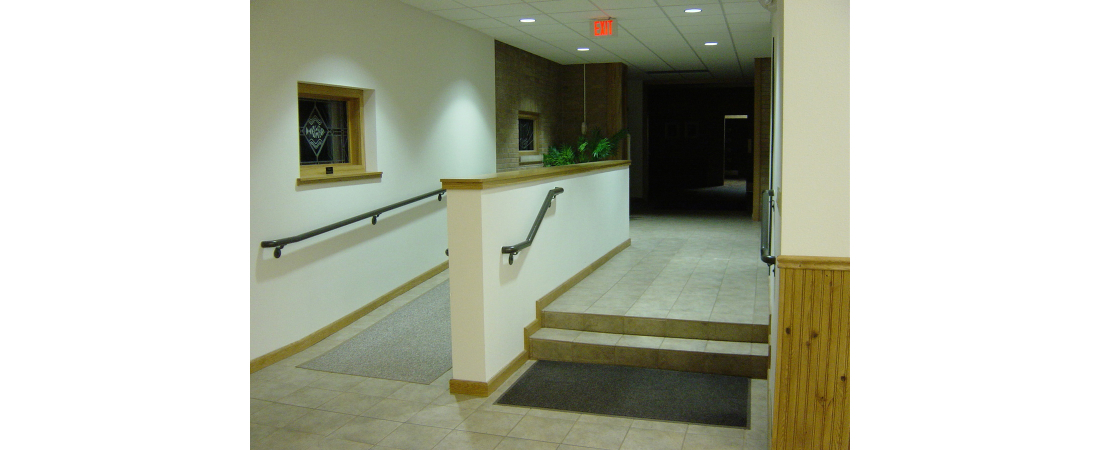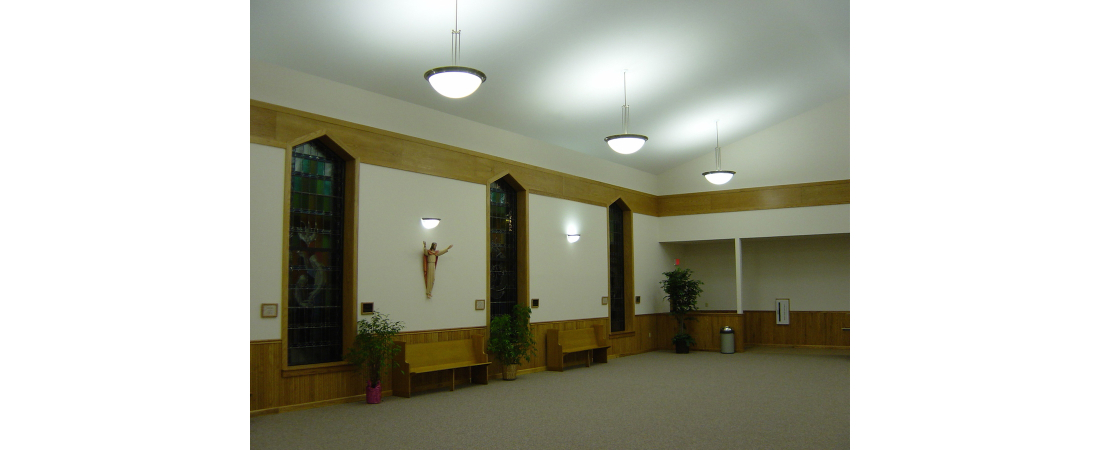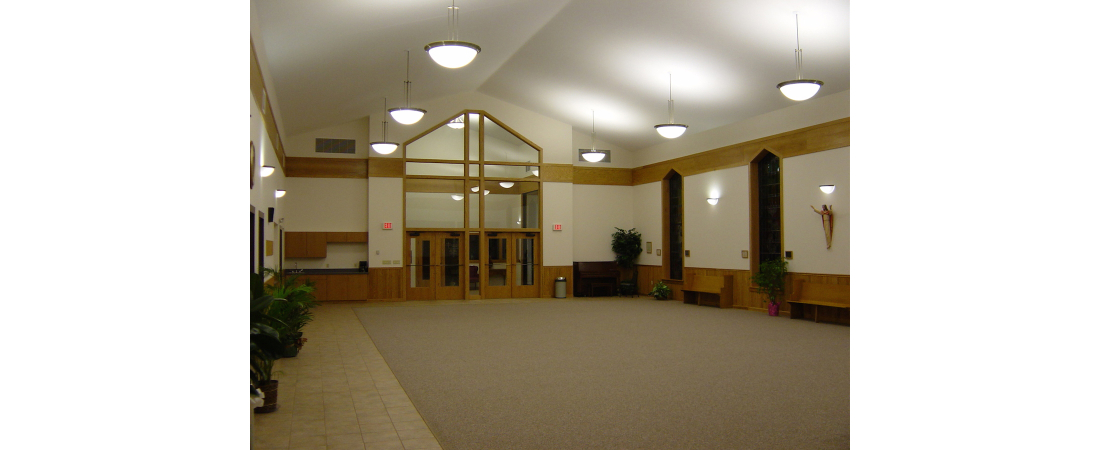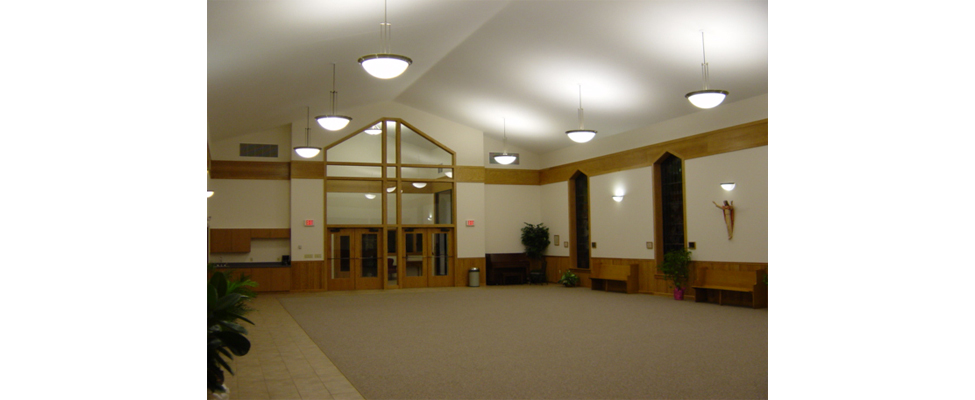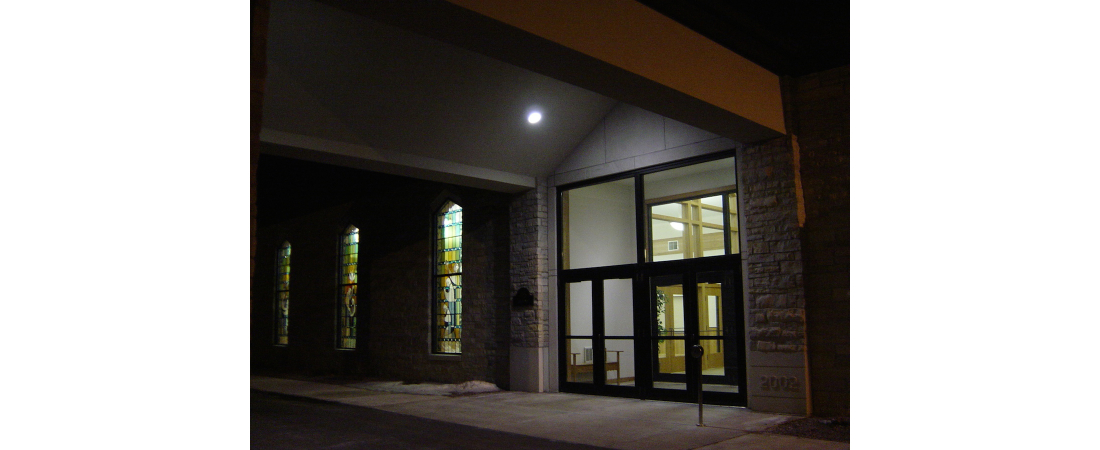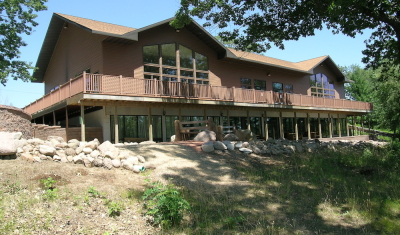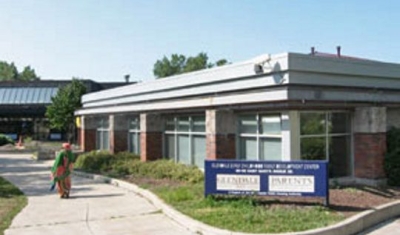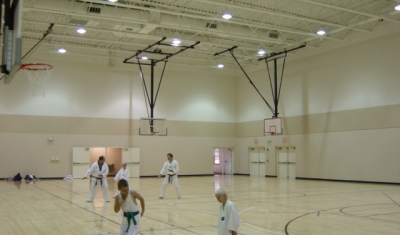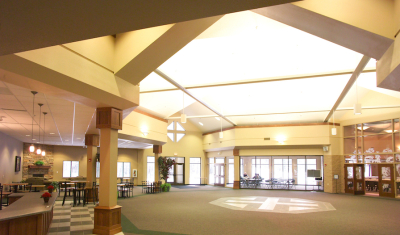St. John Catholic Church
Antigo, Wisconsin
Gathering Hall / Administration Addition
The project started with a master planning process
To determine needs and options. The final concept resulted in a gathering hall on the main level, new handicap toilet facilities and an elevator to the lower level. A new administration area for parish offices. The new addition is clad with stone for a successful blend with the existing.
Project Size: 7,500 Sq. Feet Main level
1,100 Sq. Feet Lower level
Project Architect Rod Cox, AIA
Designer w/ Previous Employer

