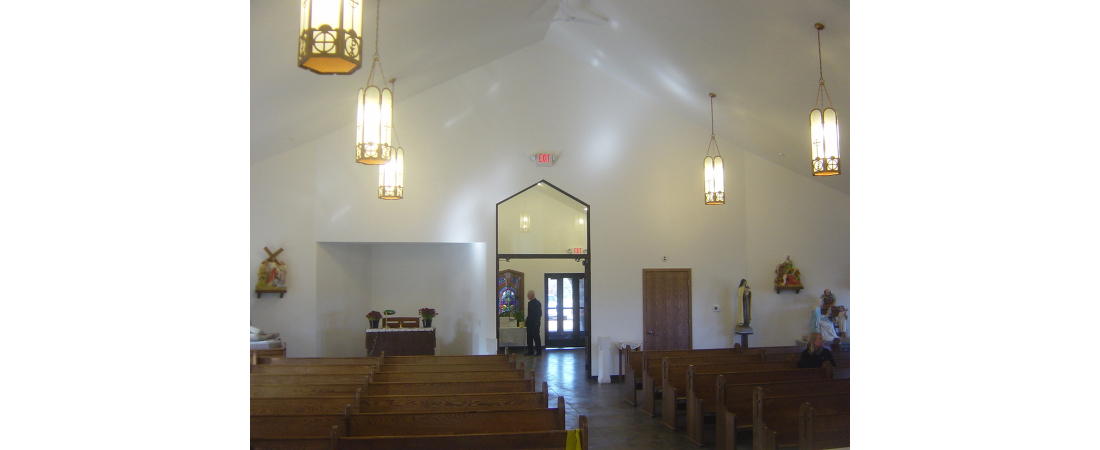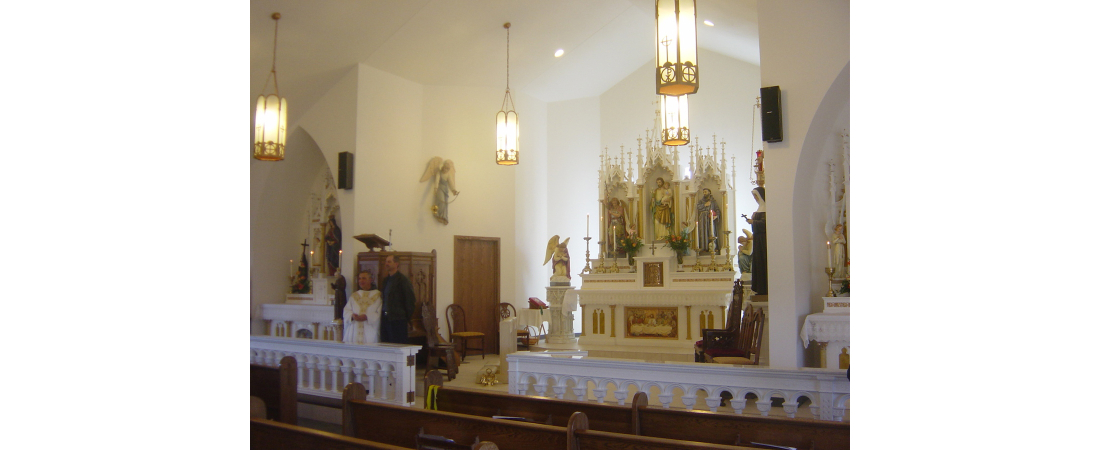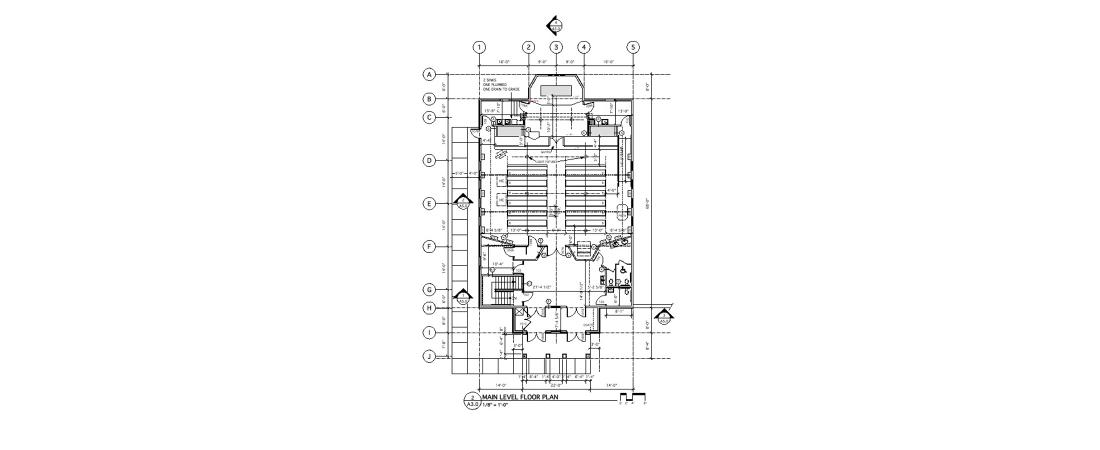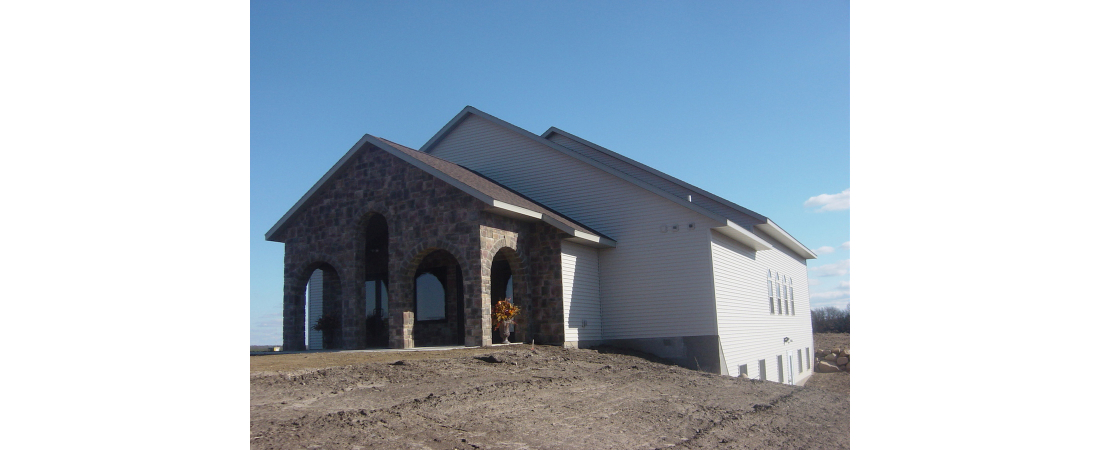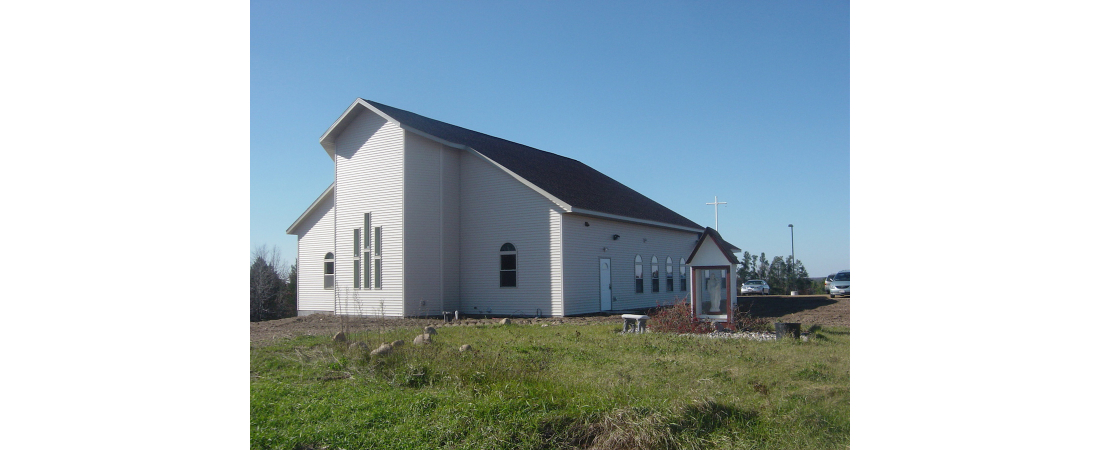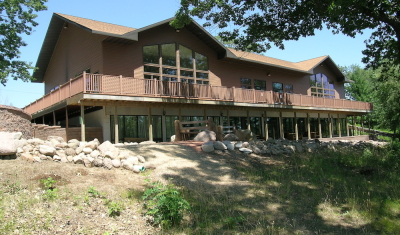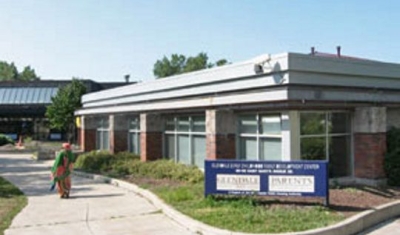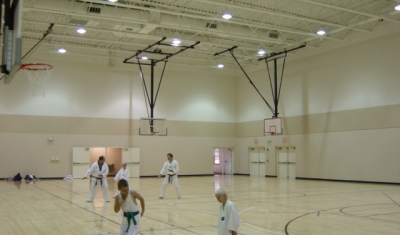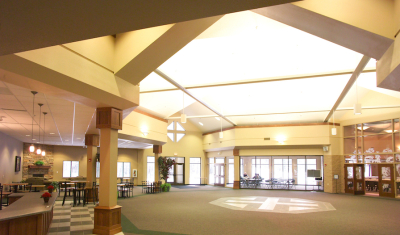New Hermitage Church with Community Housing
Blessed Sacrament Hermitage
Custer, Wisconsin
This project consists of housing for 5 in the lower level, full kitchen and dining area. The upper level has a sanctuary for 90, a lobby and toilet facilities
and an office. Wood frame construction over poured concrete walls below with a walk out to the south. Precast concrete plank and topping separating the two level.
Construction Completed 2010
Project Size: 3,750 SF
Each Level
Project Architect: Rod Cox, AIA

