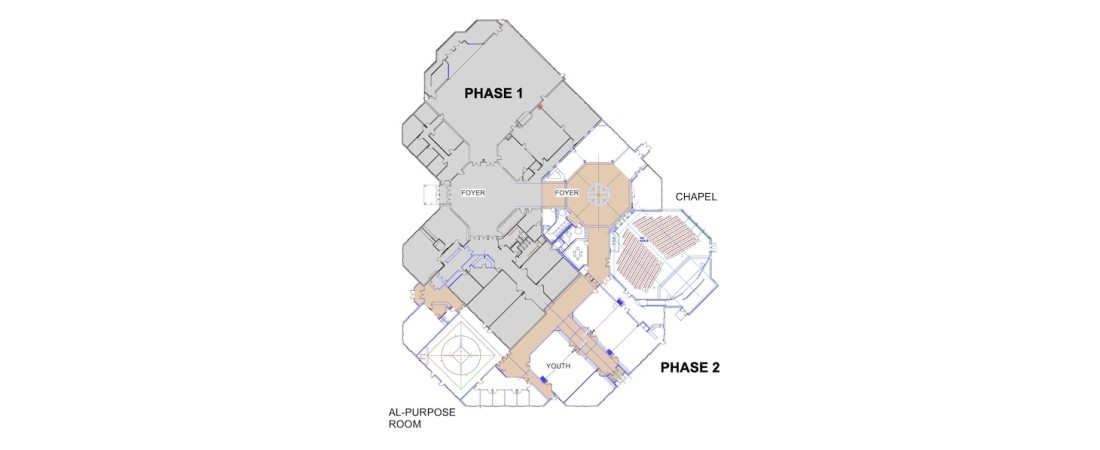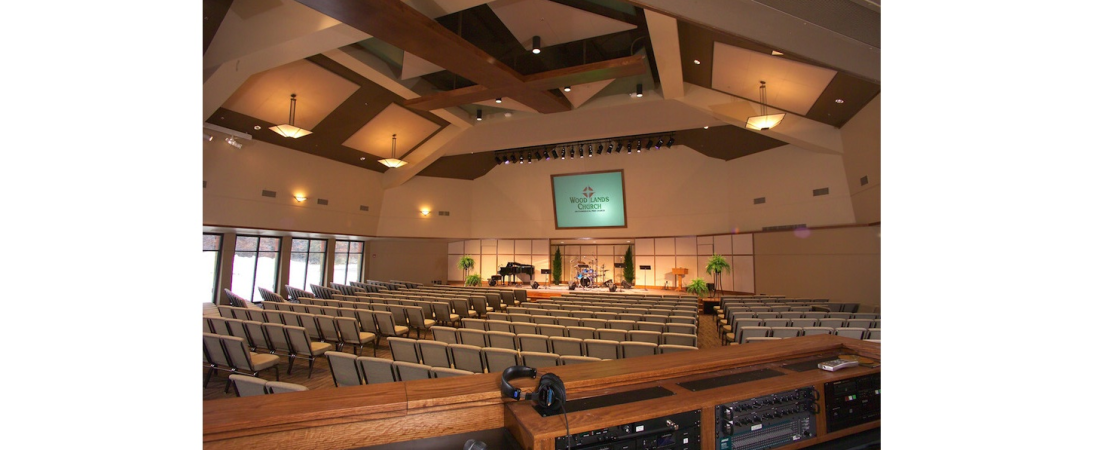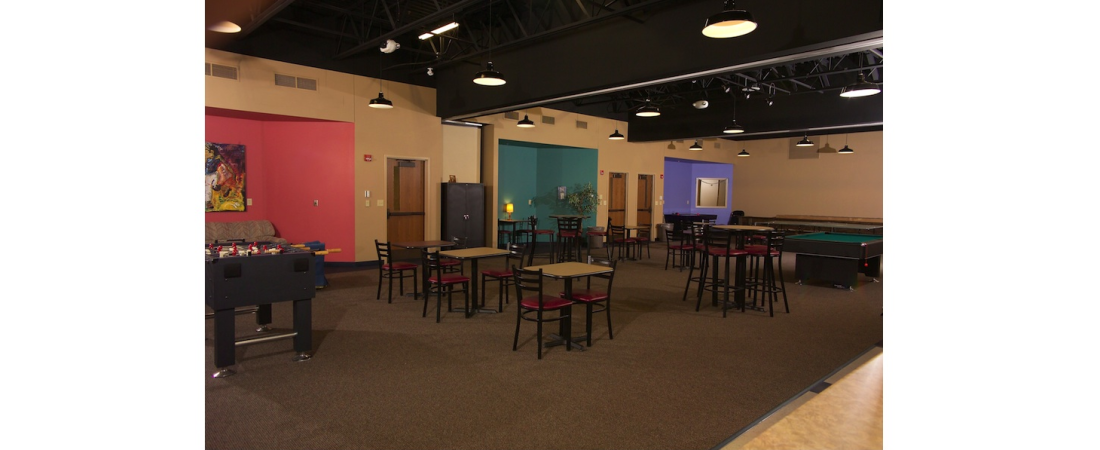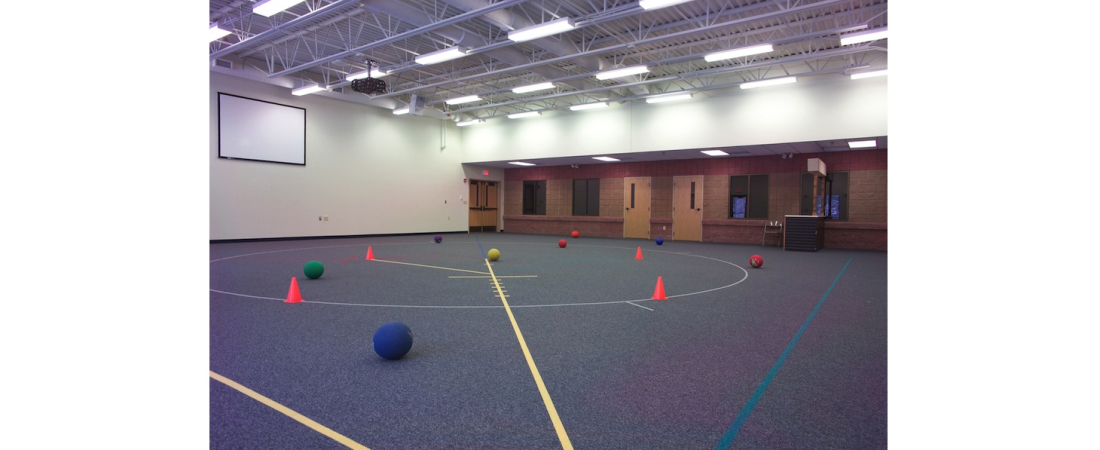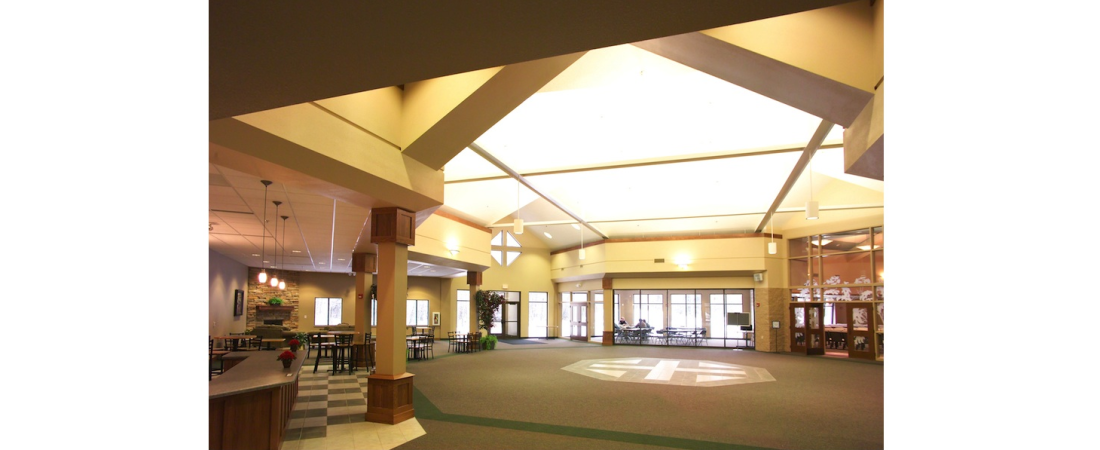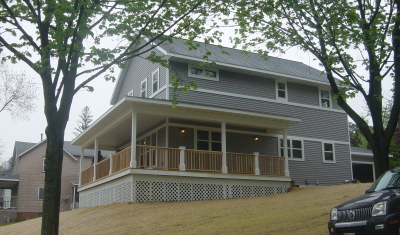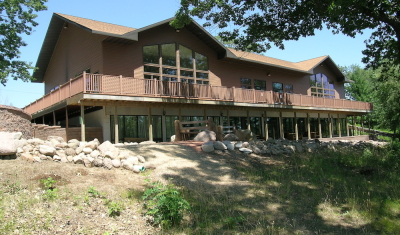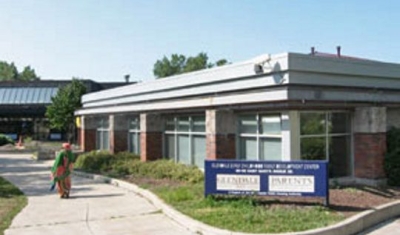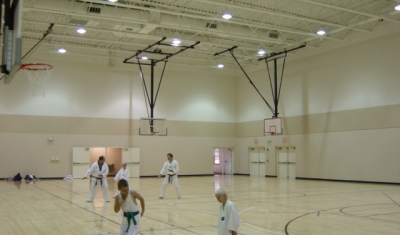Woodlands Church New Relocation/Addition (two Phases)
Phase 1: New Relocation that included 500 seat multi-purpose
Space, lobby, classroom and administration.
Phase 2: Dedicated 350 seat chapel, expanded large lobby w/ Café’, fireside area, youth room, awana room, classrooms and additional administration.
Project Size: Phase 1 = 23,000 Sq. Feet
Phase 2 = 23,500 Sq. Feet
Project Architect
Schematic Design Phase 1 Rod Cox, AIA
Project Architect/Designer Phase 2 w/ Previous Employer

