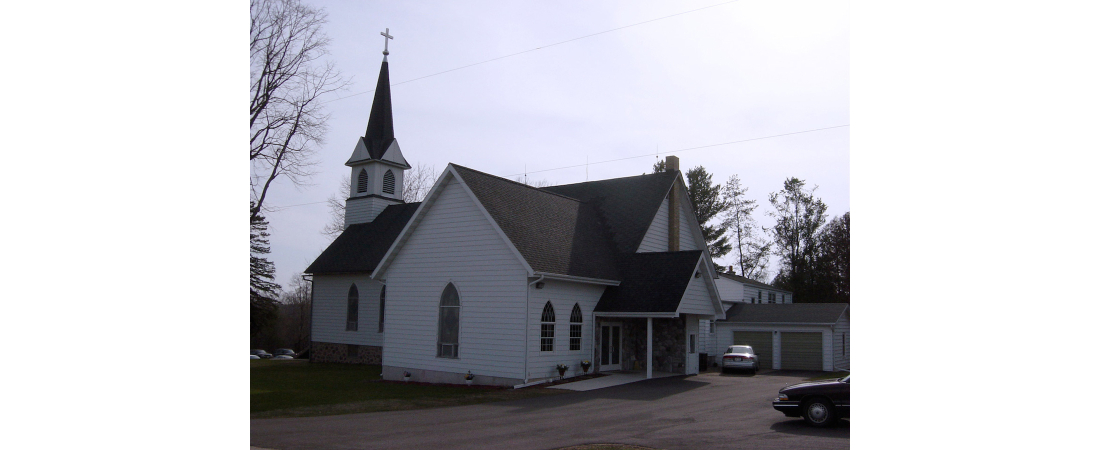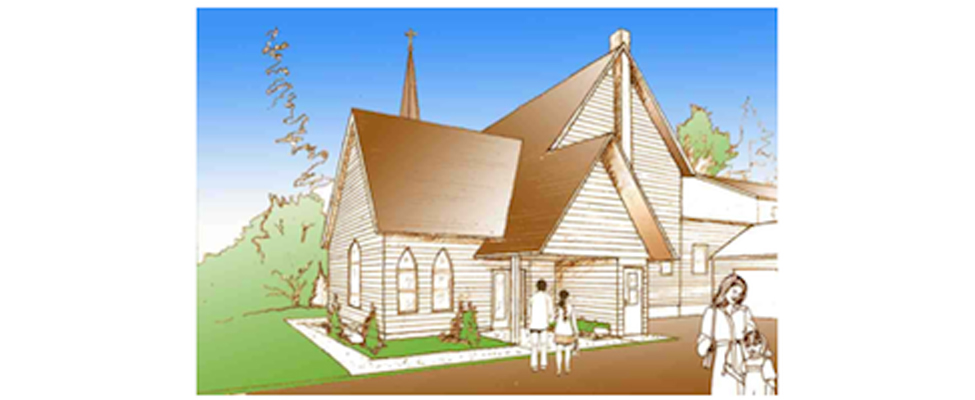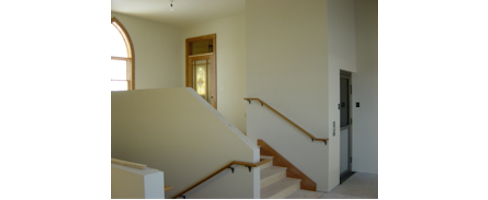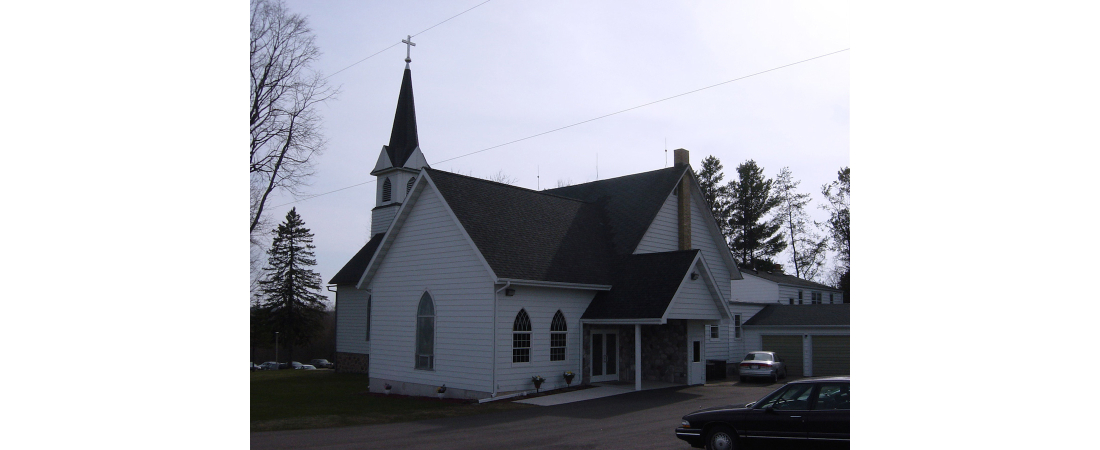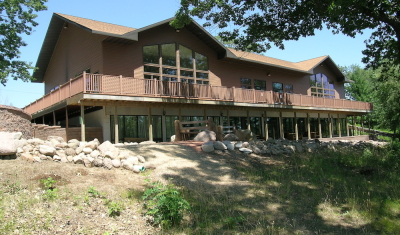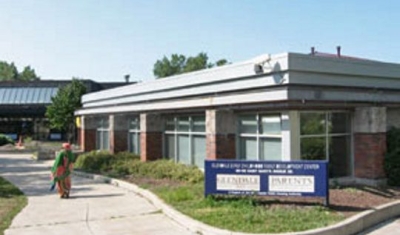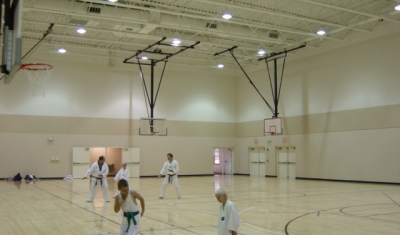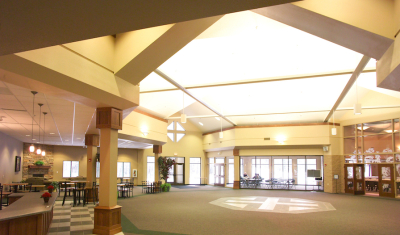St. Mary’s Catholic Church
Leopolis, Wisconsin
Handicap Accessible Addition
The project consisted of a small addition to the church at grade and provided a new handicap lift to the sanctuary level and the lower fellowship hall level. The main level also had stairs up and down and a new handicap accessible toilet room.
Project Size: 650 SF Main level
320 SF Lower Level
Project Architect/Designer:
Rod Cox, AIA

