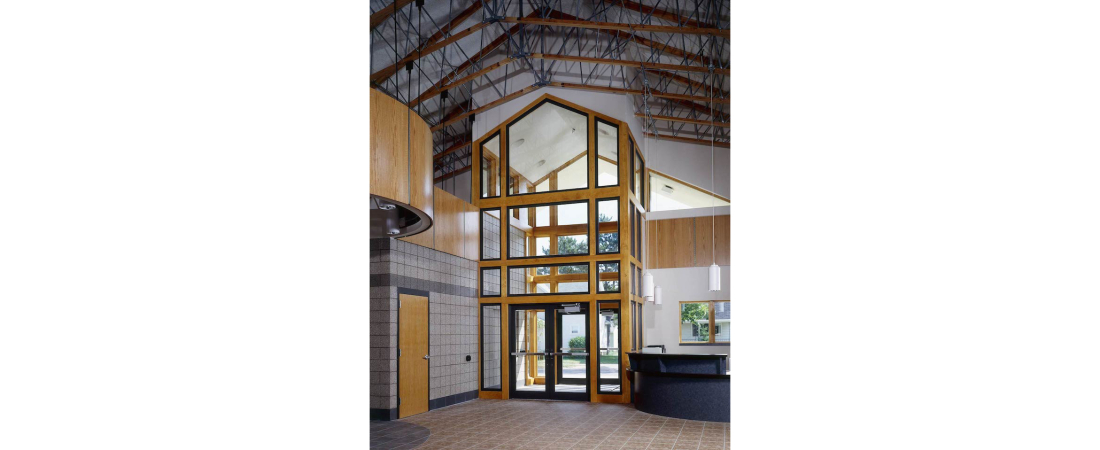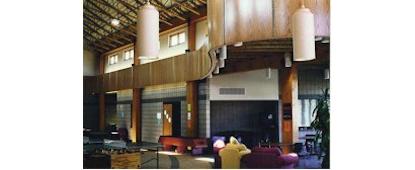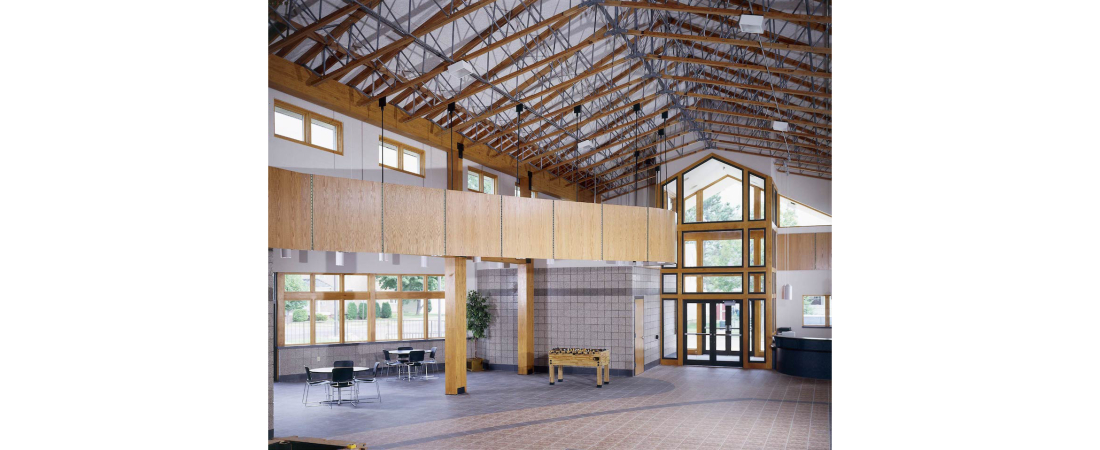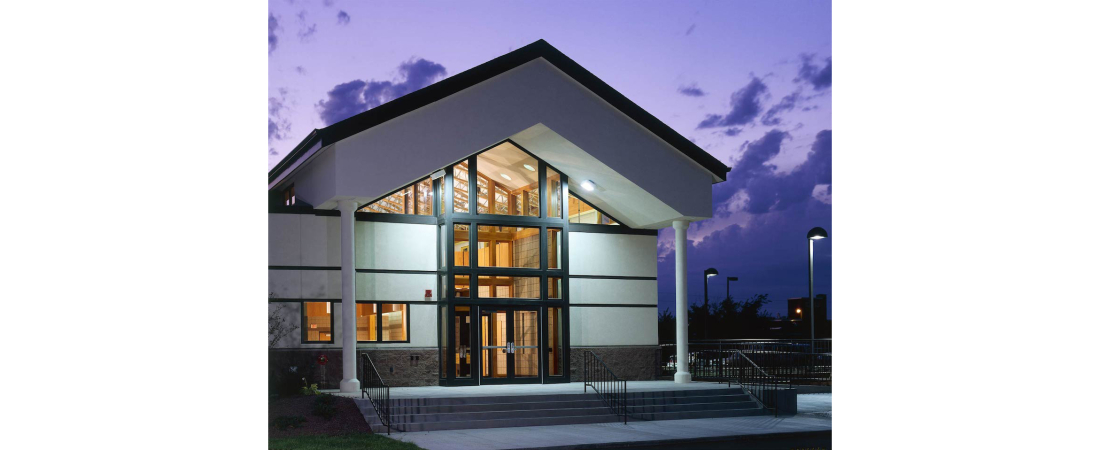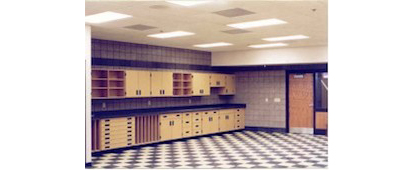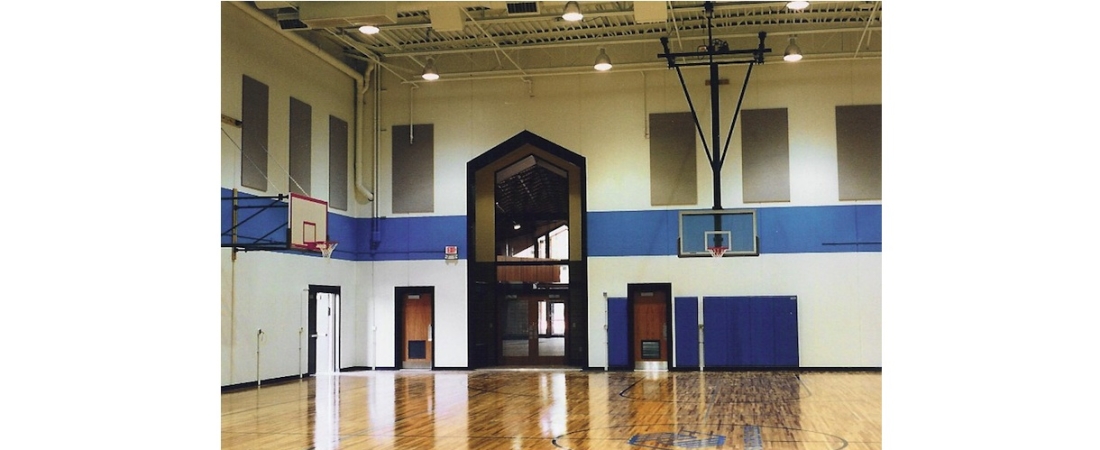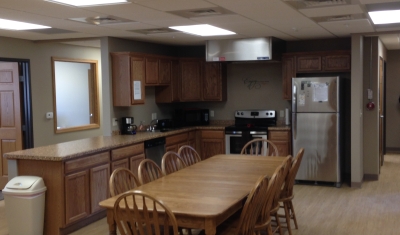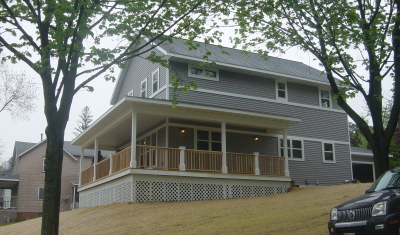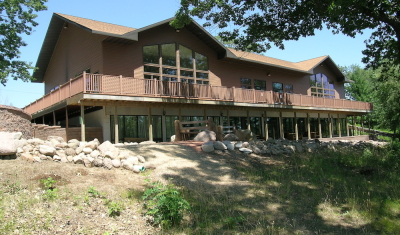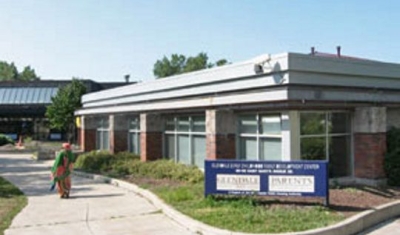New Club for the Wausau Area
The project features a central open games area with full view of the program spaces that include an art room, multi-purpose room, library learning center, kitchen and a lounge open to the games area. The administration area has private and open office spaces. The main level also has a full size gymnasium and toilet/locker rooms. The lower level includes a 5,000 SF skate park and expansion space.
Project Size: 20,500 SF Upper Level
11,000 SF Lower Level
Project Architect/Designer: Rod Cox, AIA
W/ Previous Employer

