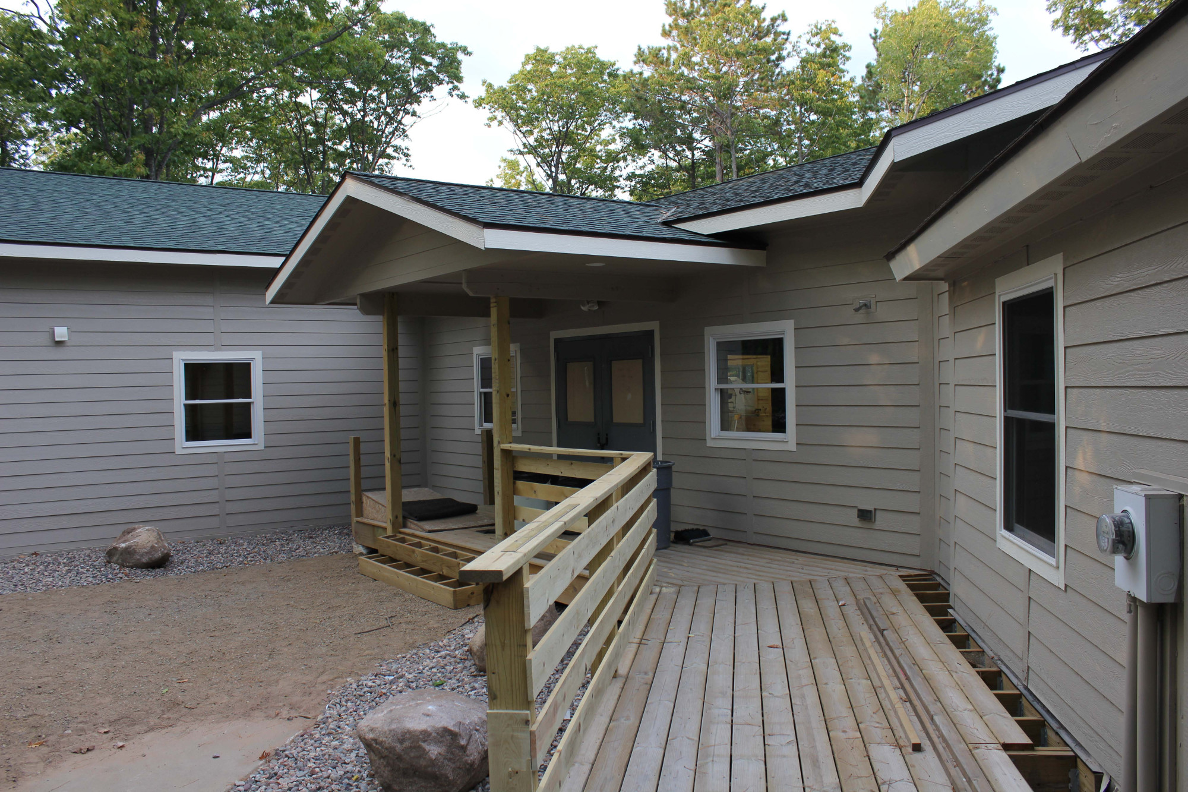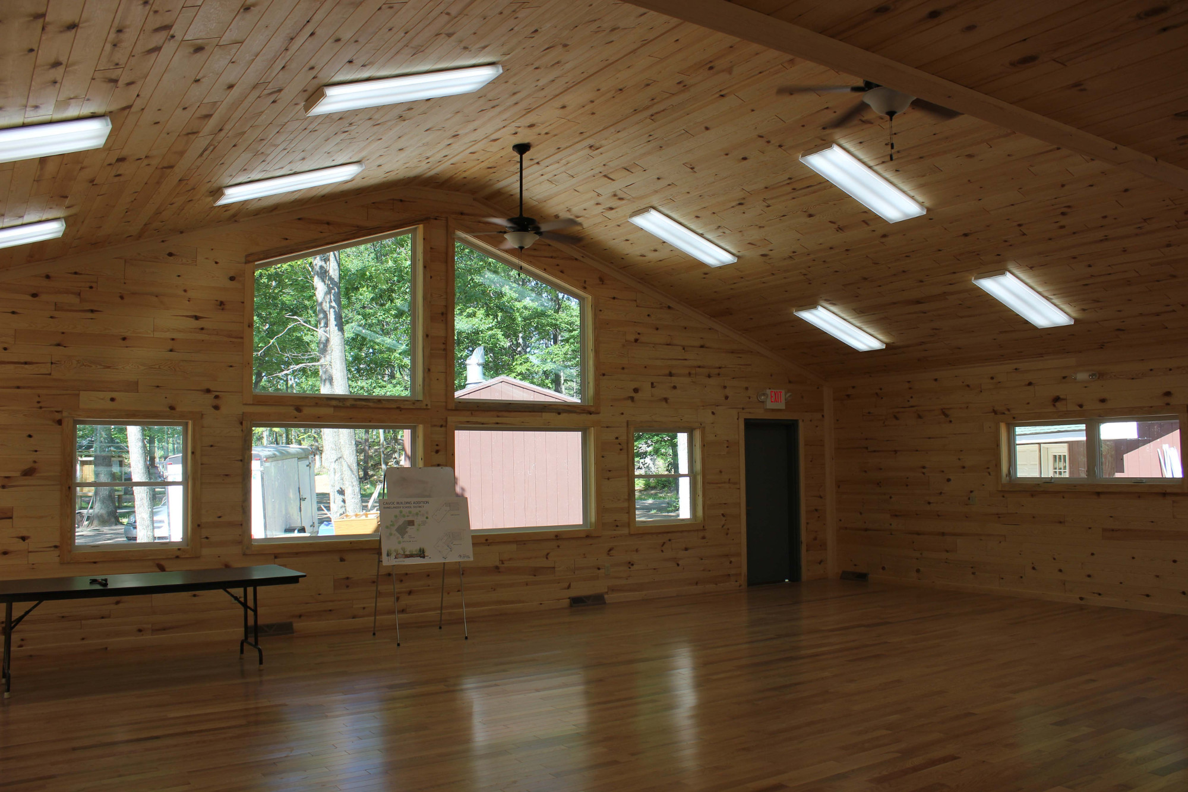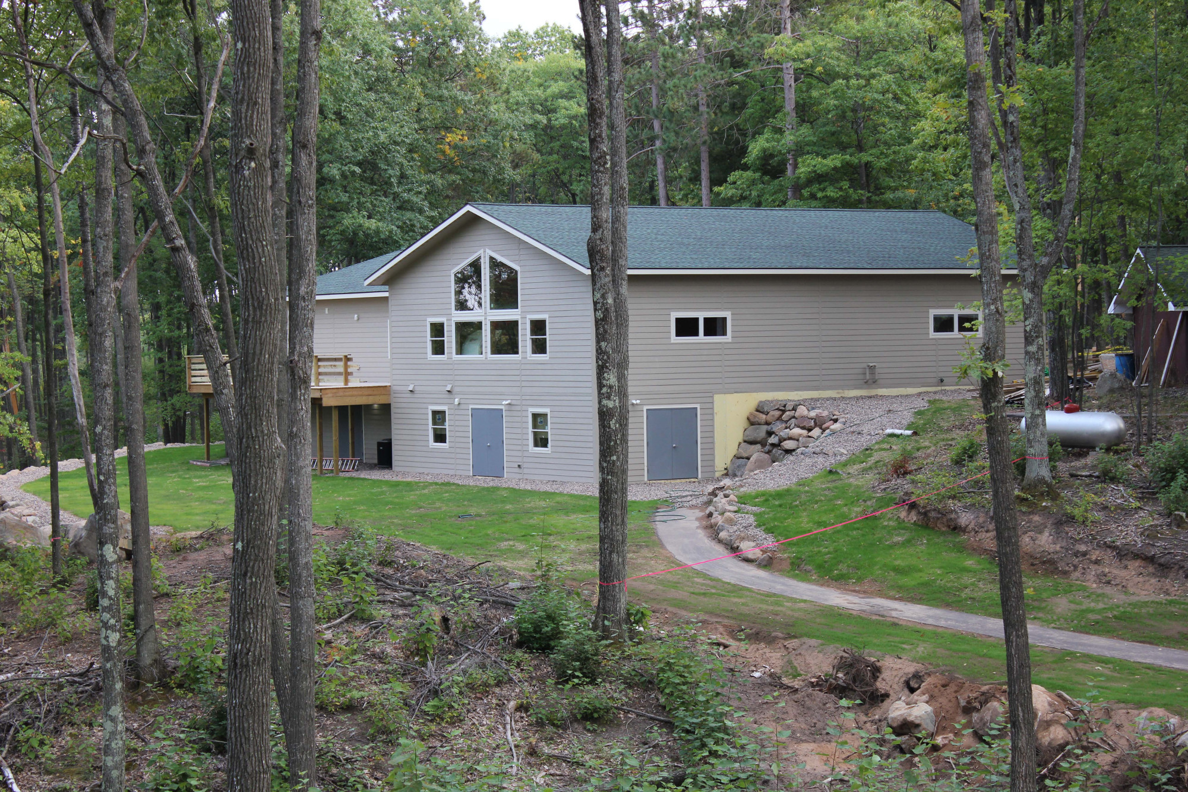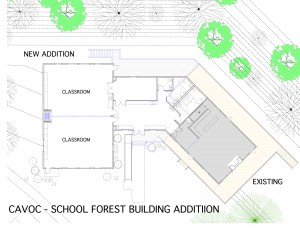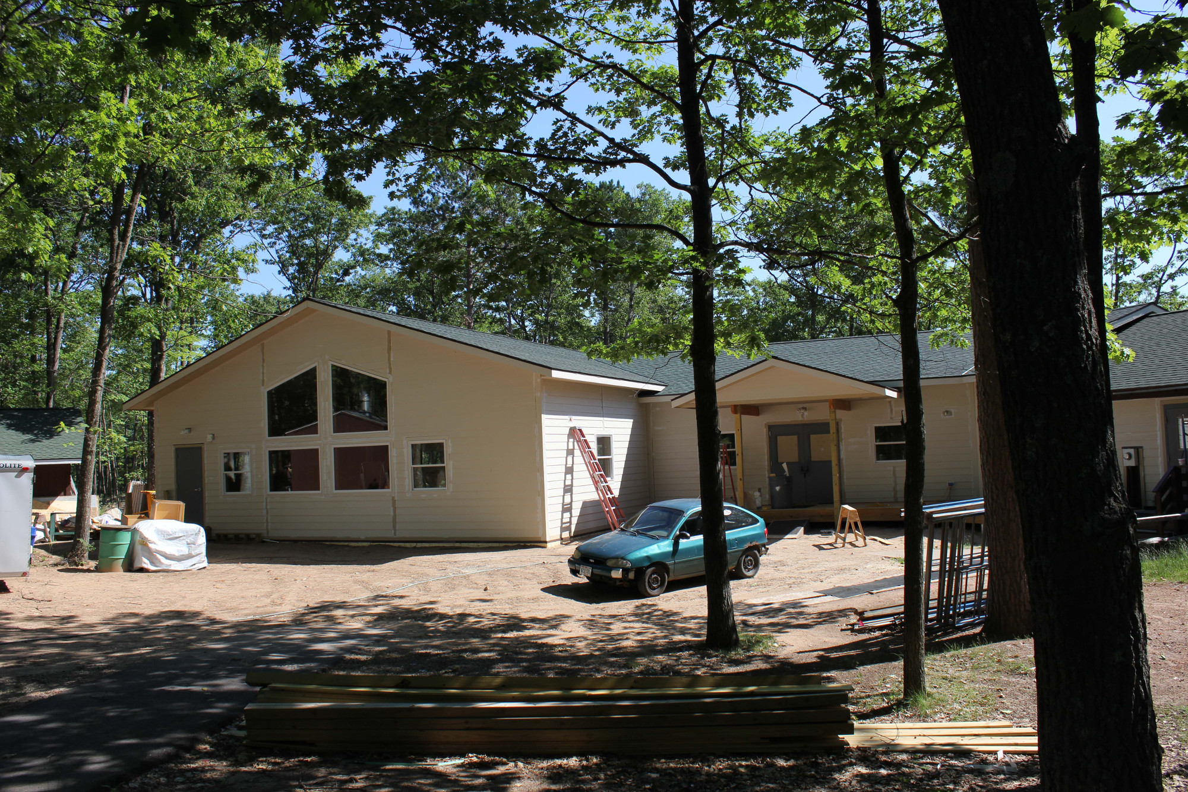Rhinelander School Forest Education Building
This is the Education Building at the Rhinelander School District School Forest. Cox & Associates provided the Architectural design for the addition of new classrooms, new lobby, new accessible toilets and storage, with a full lower level for storage. One of the fun and exciting aspects of this project was that it was built by the High School construction class during the school year and is nearing completion this summer/fall.
The project is situated on a sloping site with the main level accessible from the front and the lower level storage is walk out on the back side. We have vaulted ceilings in the classroom space that will be devisable into two classrooms. The School Forest is an outdoor environmental classroom where school district classes come to explore the nature walks and activities while they can come inside for further instruction and learning.
– See more at: http://coxandassociates.net/2012/09/hello-world/#sthash.voQF3LDy.dpuf

