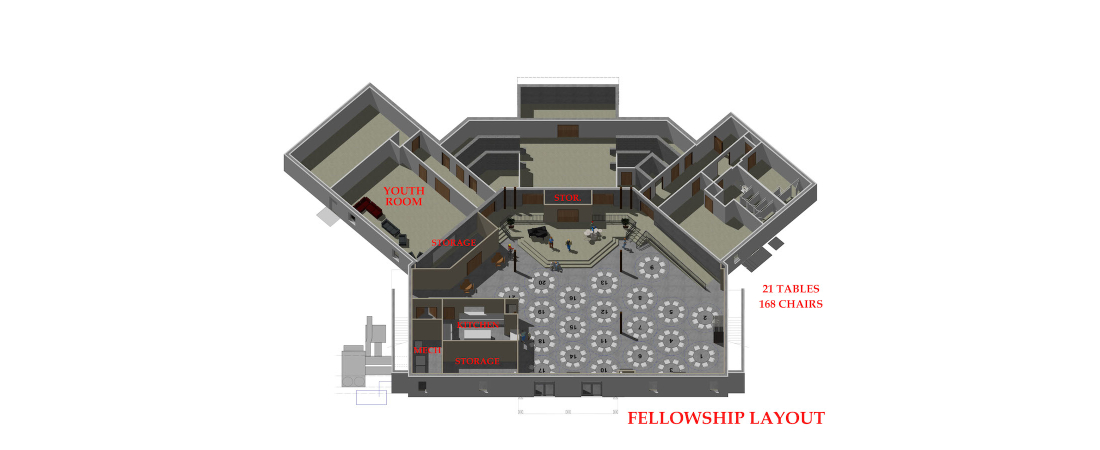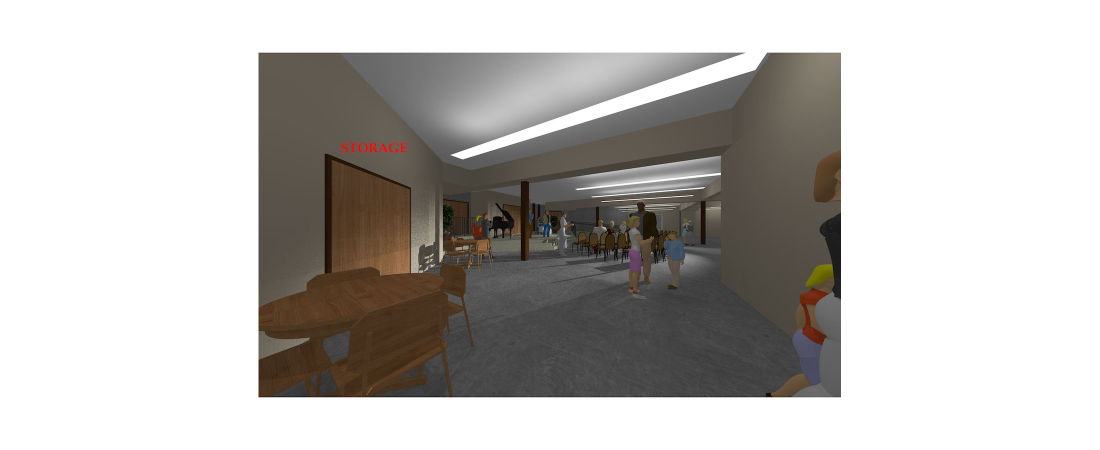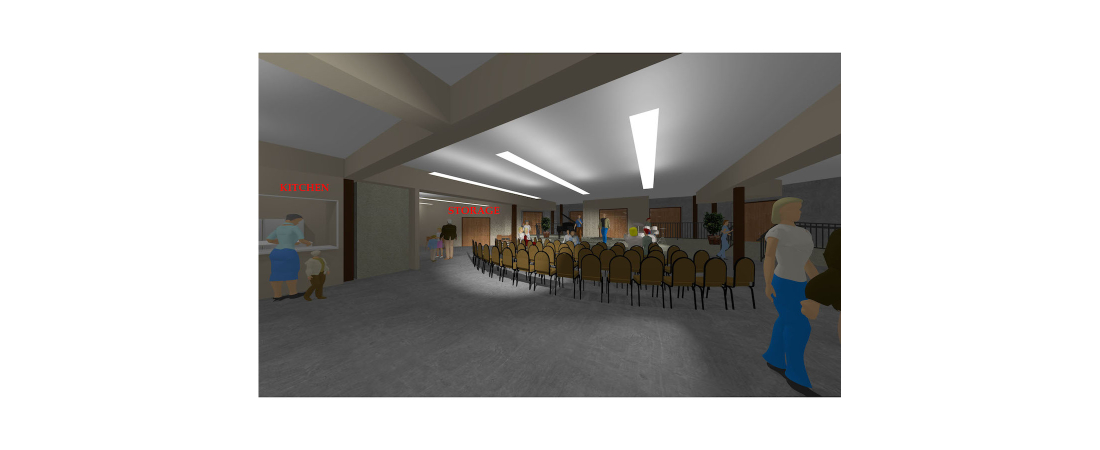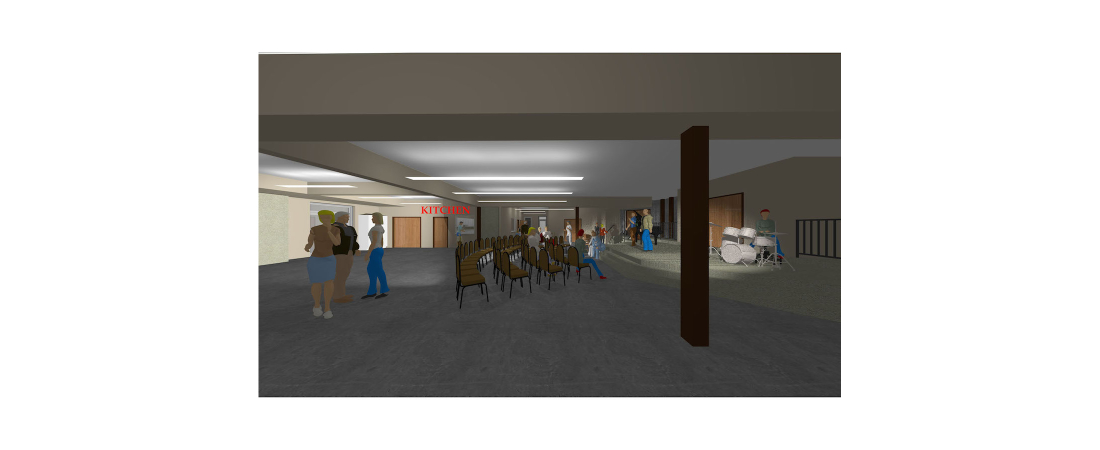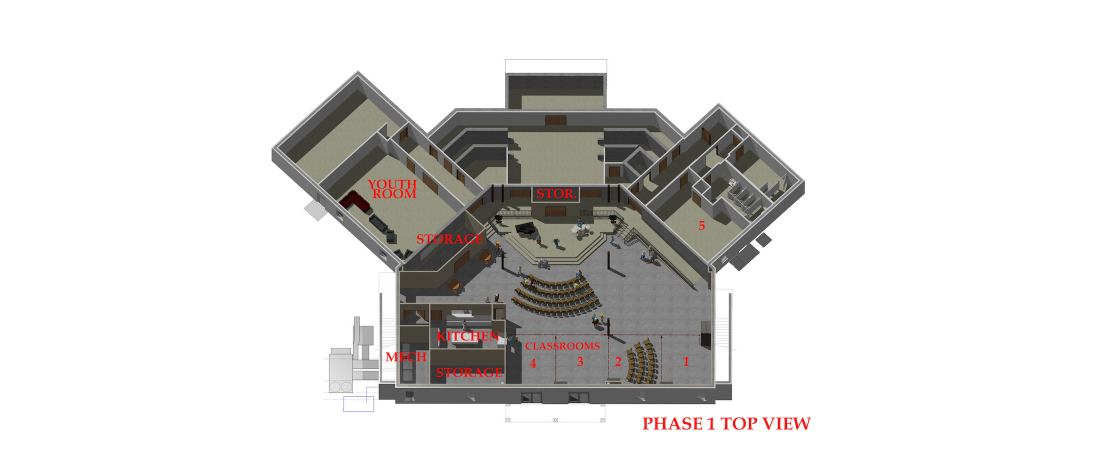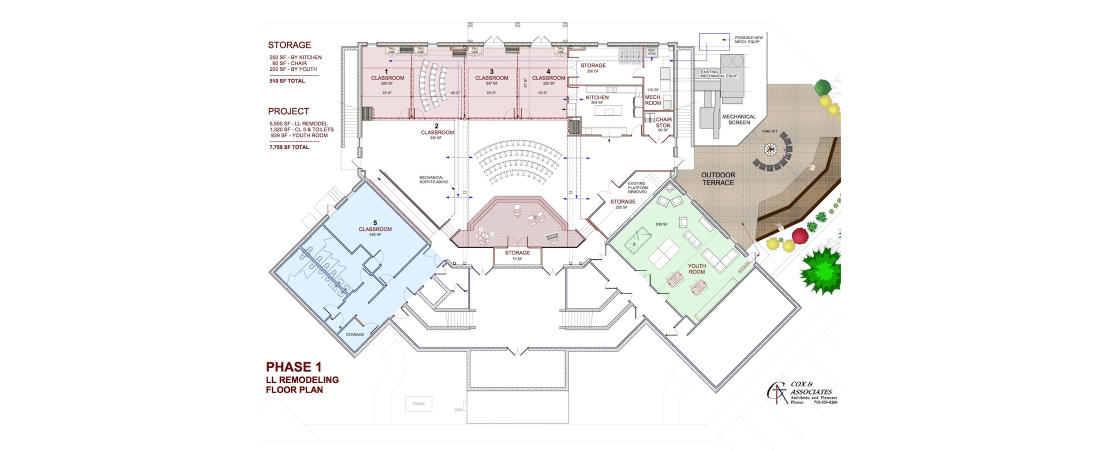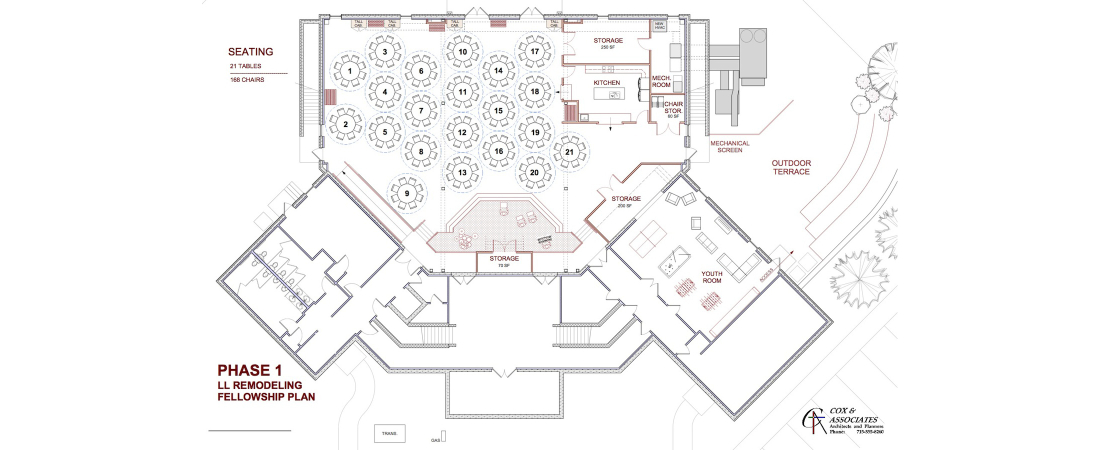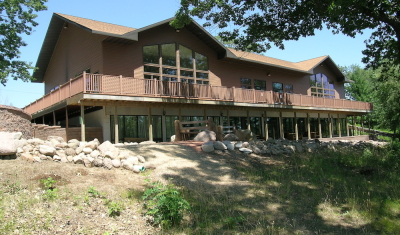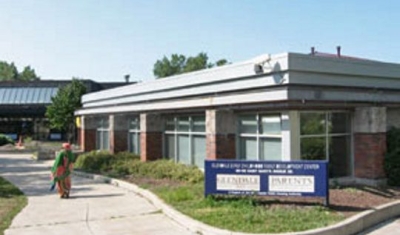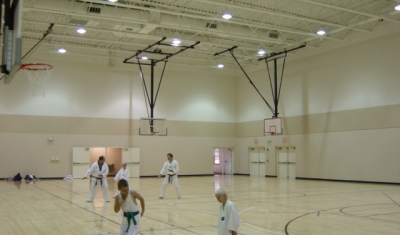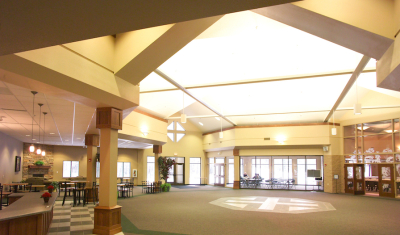Cornerstone Church
Grafton, Wisconsin
Cox & Associates were hired to plan options for the unfinished lower level of Cornerstone Church’s existing building and investigate options to increase the efficiency and correct potential design flaws in the existing facility. The existing facility is a very nice and well built facility but does have some design characteristics showing that it was designed without real experience on how a church functions.
Phase 1 of the plans show the preferred remodeling of the existing lower level for flexible classrooms, fellowship space, a new kitchen and youth ministries.
Phase 2 & 3 looks at options to increase circulation and efficient use of lobby space, and future classrooms and nursery space.
Rod Cox, Project Architect

