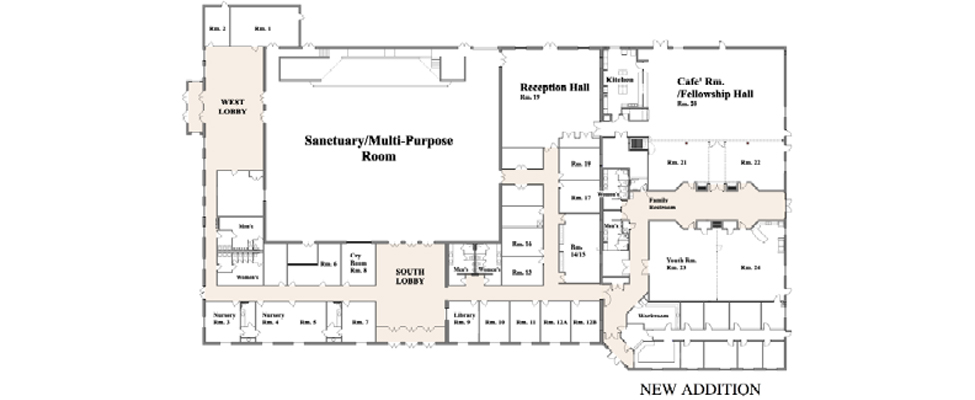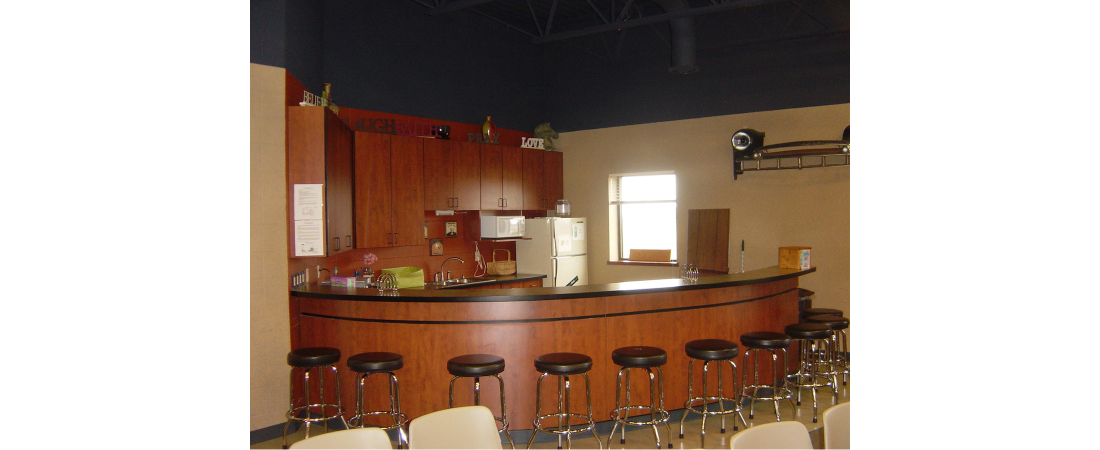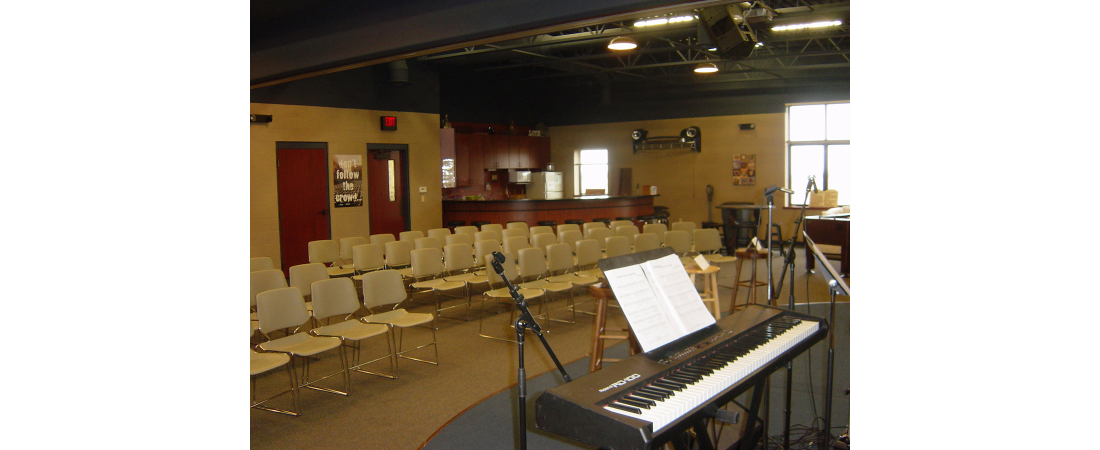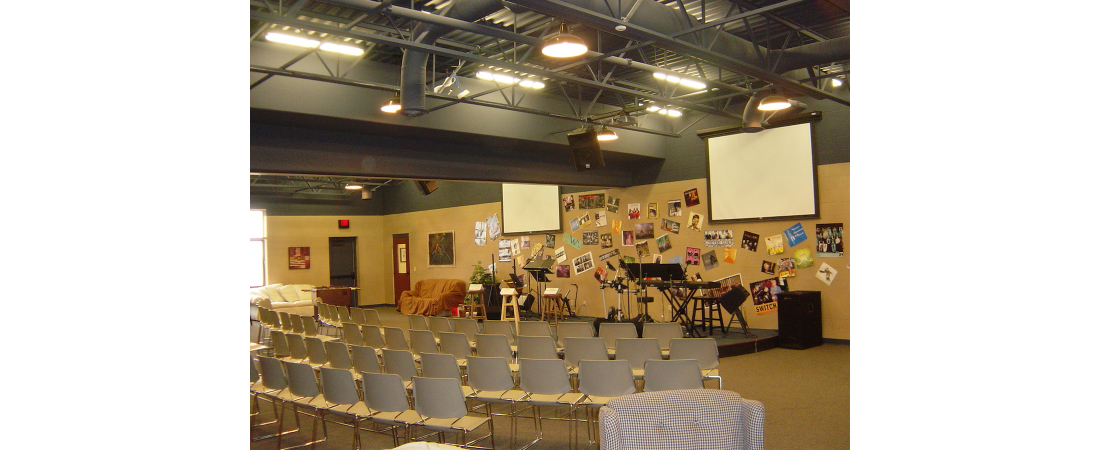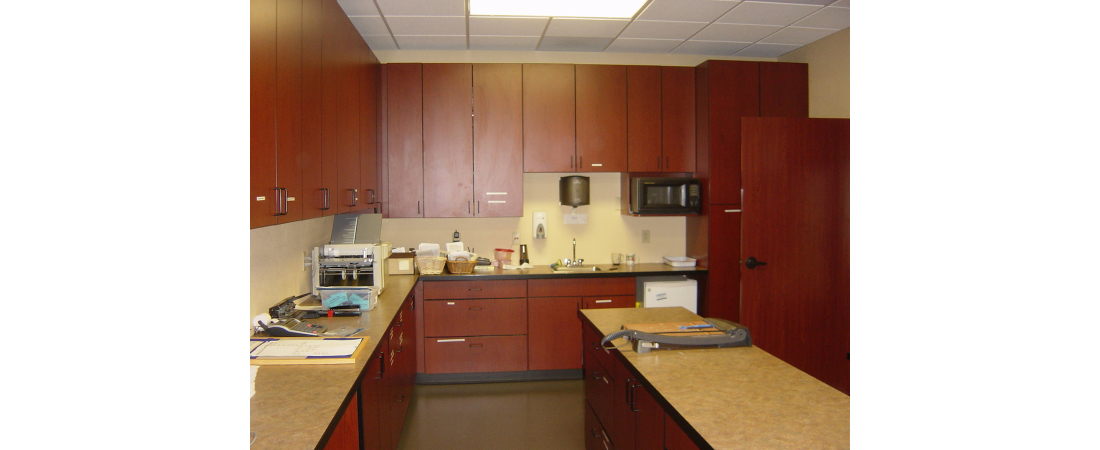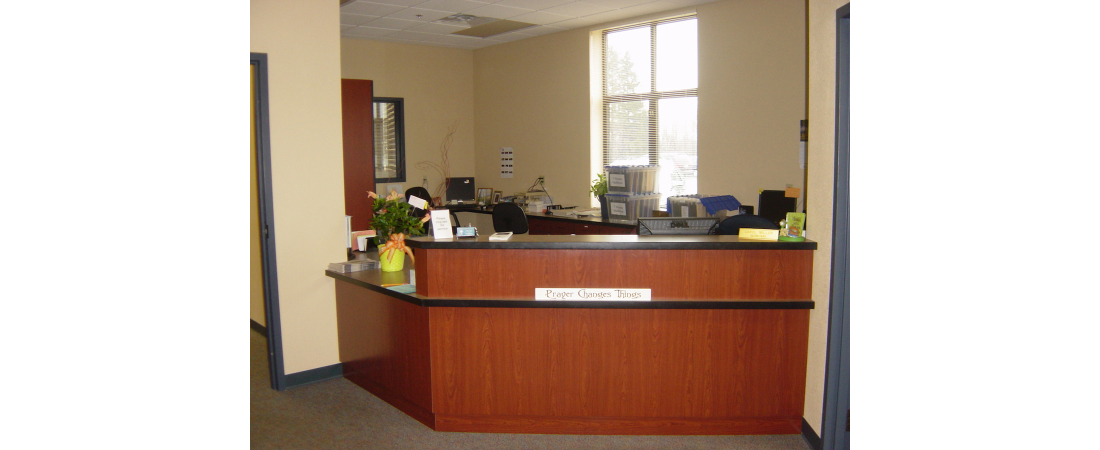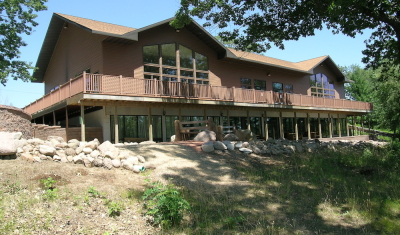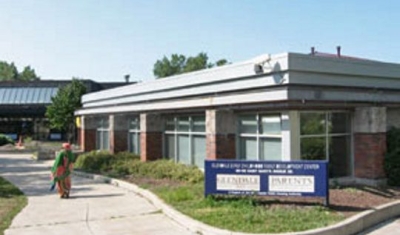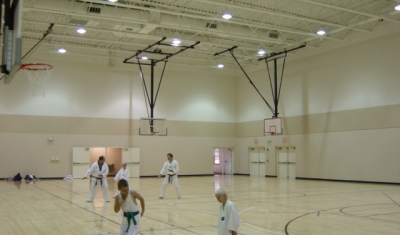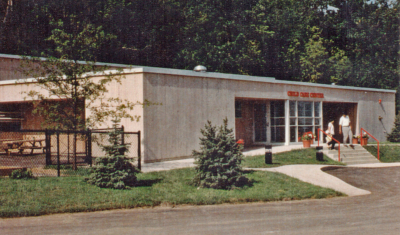Highland Community Church
Wausau, Wisconsin
Multi-Purpose/Youth/Administration Addition
The project started with planning and needs assessment to develop the program. This project consists of a new Multi-purpose room for a Café’ service, a new Kitchen, flexible classrooms. A new Youth Room and a new Administration area.
Project Size: 14,000 SF
Project Architect: Rod Cox, AIA
w/ Previous Employer

